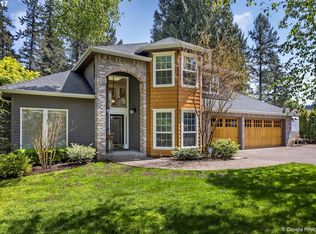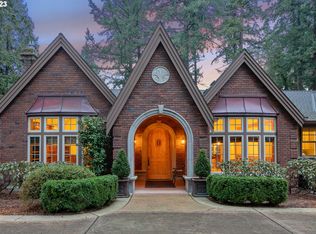Sold
$3,248,000
15780 Twin Fir Rd, Lake Oswego, OR 97035
4beds
4,270sqft
Residential, Single Family Residence
Built in 2021
0.51 Acres Lot
$3,234,400 Zestimate®
$761/sqft
$6,118 Estimated rent
Home value
$3,234,400
$2.98M - $3.53M
$6,118/mo
Zestimate® history
Loading...
Owner options
Explore your selling options
What's special
Private oasis in the heart of Lake Oswego. A true masterpiece with gate secured entry and upgraded turf back yard. This home has it all; great room/open concept, entertainers kitchen with planning desk and walk in pantry, large heated covered outdoor patio which enhances the size and livability of the great room/entertaining area; the main floor offers a guest suite and two dedicated offices/flex spaces as well a mudroom off of the 3 car garage. The upper floor houses the Owners Suite with spa like bath and oversized walk in closet, 2 generously sized guest rooms and a family/TV room. The driveway acts like a courtyard or sport court, the fully fenced back yard is bigger than it appears with a paver patio, putting green and raised bed planters-at night the yard comes to life with landscape lighting. The property has deeded access to Goodin, Springbrook and Summit Court lake easements.
Zillow last checked: 8 hours ago
Listing updated: April 30, 2024 at 07:18am
Listed by:
Justin Harnish harnish@harnishproperties.com,
Harnish Company Realtors,
Errol Bradley 503-807-1460,
Harnish Company Realtors
Bought with:
Carina Liu, 990200059
Berkshire Hathaway HomeServices NW Real Estate
Source: RMLS (OR),MLS#: 24416795
Facts & features
Interior
Bedrooms & bathrooms
- Bedrooms: 4
- Bathrooms: 5
- Full bathrooms: 4
- Partial bathrooms: 1
- Main level bathrooms: 2
Primary bedroom
- Features: Soaking Tub, Suite, Walkin Closet
- Level: Upper
- Area: 288
- Dimensions: 18 x 16
Bedroom 2
- Features: Suite, Vaulted Ceiling, Walkin Closet
- Level: Upper
- Area: 156
- Dimensions: 13 x 12
Bedroom 3
- Features: Walkin Closet
- Level: Upper
- Area: 168
- Dimensions: 14 x 12
Dining room
- Features: Hardwood Floors, High Ceilings
- Level: Main
- Area: 294
- Dimensions: 21 x 14
Kitchen
- Features: Gourmet Kitchen, Hardwood Floors, Island, Nook, Pantry, High Ceilings
- Level: Main
- Area: 231
- Width: 11
Living room
- Features: Fireplace, Hardwood Floors, High Ceilings
- Level: Main
- Area: 342
- Dimensions: 19 x 18
Heating
- Forced Air 95 Plus, Fireplace(s)
Cooling
- Central Air, ENERGY STAR Qualified Equipment
Appliances
- Included: Built-In Range, Built-In Refrigerator, Cooktop, Dishwasher, ENERGY STAR Qualified Appliances, Gas Appliances, Range Hood, Stainless Steel Appliance(s), Recirculating Water Heater, Tankless Water Heater
Features
- High Ceilings, Plumbed For Central Vacuum, Quartz, Soaking Tub, Suite, Walk-In Closet(s), Vaulted Ceiling(s), Gourmet Kitchen, Kitchen Island, Nook, Pantry, Pot Filler
- Flooring: Engineered Hardwood, Heated Tile, Tile, Wall to Wall Carpet, Hardwood
- Doors: French Doors
- Windows: Double Pane Windows, Vinyl Frames
- Basement: Crawl Space
- Number of fireplaces: 2
- Fireplace features: Gas, Outside
Interior area
- Total structure area: 4,270
- Total interior livable area: 4,270 sqft
Property
Parking
- Total spaces: 3
- Parking features: Garage Door Opener, Attached
- Attached garage spaces: 3
Features
- Stories: 2
- Patio & porch: Covered Patio, Porch
- Exterior features: Gas Hookup, On Site Storm water Management, Yard
- Fencing: Fenced
Lot
- Size: 0.51 Acres
- Features: Level, Private, Trees, Sprinkler, SqFt 20000 to Acres1
Details
- Additional structures: GasHookup
- Parcel number: 00238184
- Other equipment: Air Cleaner
Construction
Type & style
- Home type: SingleFamily
- Architectural style: Contemporary,Farmhouse
- Property subtype: Residential, Single Family Residence
Materials
- Cement Siding, Stone, Insulation and Ceiling Insulation
- Foundation: Concrete Perimeter
- Roof: Composition
Condition
- Resale
- New construction: No
- Year built: 2021
Utilities & green energy
- Gas: Gas Hookup, Gas
- Sewer: Public Sewer
- Water: Public
Green energy
- Indoor air quality: Lo VOC Material
Community & neighborhood
Security
- Security features: Security Gate, Security System Owned
Location
- Region: Lake Oswego
- Subdivision: Lake Grove
Other
Other facts
- Listing terms: Cash,Conventional
- Road surface type: Concrete
Price history
| Date | Event | Price |
|---|---|---|
| 4/30/2024 | Sold | $3,248,000-1.5%$761/sqft |
Source: | ||
| 4/17/2024 | Pending sale | $3,298,000$772/sqft |
Source: | ||
| 4/11/2024 | Listed for sale | $3,298,000+16.7%$772/sqft |
Source: | ||
| 5/21/2021 | Sold | $2,825,000+2%$662/sqft |
Source: | ||
| 4/11/2021 | Pending sale | $2,769,900$649/sqft |
Source: | ||
Public tax history
| Year | Property taxes | Tax assessment |
|---|---|---|
| 2025 | $31,230 +2.7% | $1,626,193 +3% |
| 2024 | $30,397 +3% | $1,578,829 +3% |
| 2023 | $29,504 +3.1% | $1,532,844 +3% |
Find assessor info on the county website
Neighborhood: Lake Grove
Nearby schools
GreatSchools rating
- 6/10Lake Grove Elementary SchoolGrades: K-5Distance: 1.4 mi
- 6/10Lake Oswego Junior High SchoolGrades: 6-8Distance: 0.8 mi
- 10/10Lake Oswego Senior High SchoolGrades: 9-12Distance: 1 mi
Schools provided by the listing agent
- Elementary: Lake Grove
- Middle: Lake Oswego
- High: Lake Oswego
Source: RMLS (OR). This data may not be complete. We recommend contacting the local school district to confirm school assignments for this home.
Get a cash offer in 3 minutes
Find out how much your home could sell for in as little as 3 minutes with a no-obligation cash offer.
Estimated market value$3,234,400
Get a cash offer in 3 minutes
Find out how much your home could sell for in as little as 3 minutes with a no-obligation cash offer.
Estimated market value
$3,234,400

