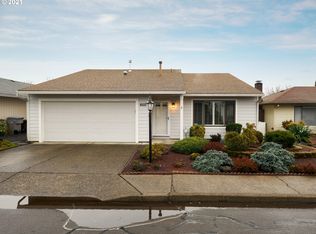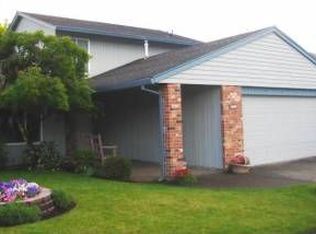Great single level home in sought after Summerfield with perfect size, partially fenced backyard. Lives large with nice size living room/dining room and den/office off kitchen. Lots of cabinets and counterspace in kitchen plus eating nook.Freshly painted and new carpet throughout. Inside laundry room and new electrical panel. Move into Summerfield and experience the active 55+ community with golf, pool, tennis and numerous activities
This property is off market, which means it's not currently listed for sale or rent on Zillow. This may be different from what's available on other websites or public sources.

