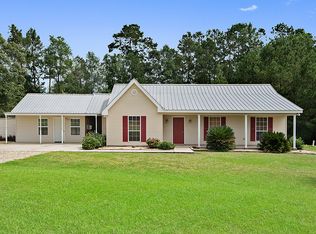Closed
Price Unknown
15780 Irene Rd, Folsom, LA 70437
4beds
3,326sqft
Single Family Residence
Built in 2001
8 Acres Lot
$491,100 Zestimate®
$--/sqft
$3,220 Estimated rent
Home value
$491,100
$442,000 - $545,000
$3,220/mo
Zestimate® history
Loading...
Owner options
Explore your selling options
What's special
***Owner financing Available, contact listing agent for details*** Come check out this beautiful home sitting on 8 acres! Many wonderful features to note! Completely renovated in 2022. Inviting open floor plan in living area with a cozy fireplace. Updated SS appliances in spacious kitchen, that hosts large windows for plenty of natural light, 6-burner gas stove, large island with beautiful granite countertops, and plenty of cabinet and walk-in pantry space. Comfortable primary bedroom with ensuite bathroom that has a soaking tub, stand up shower, double vanity and walk-in closet. Grand laundry room with plenty of counter space, cabinets, and separate sink. Beautiful flooring through entire home. Home is wired with the best and most reliable internet- Starlink! Whole house generac! Private pond! Brand new tuff shed! 30x20 (approximate) slab that has electricity pole and water. Don't miss out on seeing this lovely home! Book your showing today!
Zillow last checked: 8 hours ago
Listing updated: September 24, 2024 at 08:41am
Listed by:
Will Frederick 985-215-3100,
Keller Williams Realty Services
Bought with:
Will Frederick
Keller Williams Realty Services
Source: GSREIN,MLS#: 2454705
Facts & features
Interior
Bedrooms & bathrooms
- Bedrooms: 4
- Bathrooms: 3
- Full bathrooms: 3
Primary bedroom
- Level: Lower
- Dimensions: 18.0000 x 15.0000
Bedroom
- Level: Lower
- Dimensions: 12.2000 x 15.0000
Bedroom
- Level: Lower
- Dimensions: 19.3000 x 19.5000
Bedroom
- Level: Lower
- Dimensions: 15.5000 x 10.8000
Primary bathroom
- Level: Lower
- Dimensions: 16.6000 x 8.0000
Bathroom
- Level: Lower
- Dimensions: 10.2000 x 9.4000
Bathroom
- Level: Lower
- Dimensions: 9.4000 x 8.4000
Kitchen
- Level: Lower
- Dimensions: 22.6000 x 11.0000
Laundry
- Level: Lower
- Dimensions: 10.2000 x 9.2000
Living room
- Level: Lower
- Dimensions: 24.0000 x 31.0000
Other
- Level: Lower
- Dimensions: 10.0000 x 4.4000
Heating
- Central
Cooling
- Central Air
Features
- Has fireplace: Yes
- Fireplace features: Wood Burning
Interior area
- Total structure area: 4,446
- Total interior livable area: 3,326 sqft
Property
Parking
- Parking features: Driveway
Features
- Levels: One
- Stories: 1
- Patio & porch: Covered
- Pool features: None
Lot
- Size: 8 Acres
- Dimensions: 431.13 x 588.68 x 416.34 x 209.03 x 86
- Features: 6-10 Units/Acre, Outside City Limits, Pond on Lot
Details
- Additional structures: Shed(s)
- Special conditions: None
Construction
Type & style
- Home type: SingleFamily
- Architectural style: Acadian
- Property subtype: Single Family Residence
Materials
- Brick, Wood Siding
- Foundation: Slab
- Roof: Metal
Condition
- Excellent
- Year built: 2001
Utilities & green energy
- Sewer: Septic Tank
- Water: Well
Community & neighborhood
Location
- Region: Folsom
- Subdivision: Not A Subdivision
Price history
| Date | Event | Price |
|---|---|---|
| 9/23/2024 | Sold | -- |
Source: | ||
| 8/28/2024 | Pending sale | $500,000$150/sqft |
Source: | ||
| 8/8/2024 | Price change | $500,000-8.3%$150/sqft |
Source: | ||
| 7/16/2024 | Price change | $545,000-5.2%$164/sqft |
Source: | ||
| 6/20/2024 | Listed for sale | $575,000-2.4%$173/sqft |
Source: | ||
Public tax history
Tax history is unavailable.
Neighborhood: 70437
Nearby schools
GreatSchools rating
- 8/10Folsom Elementary SchoolGrades: PK-5Distance: 3.9 mi
- 9/10Folsom Junior High SchoolGrades: 6-8Distance: 4.4 mi
- 5/10Covington High SchoolGrades: 9-12Distance: 12 mi
Sell with ease on Zillow
Get a Zillow Showcase℠ listing at no additional cost and you could sell for —faster.
$491,100
2% more+$9,822
With Zillow Showcase(estimated)$500,922
