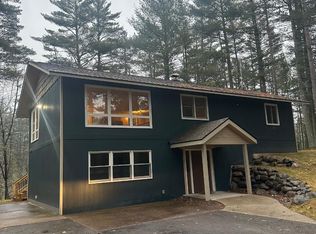SILVER LAKE ROAD HOME - This MOVE-IN READY 2001 stick built home offers an excellent location tucked off of a town road just minutes from Eagle River & Silver Lake beach! This low maintenance home offers 3BR, 3BA ,2400+ sq feet AND BOTH main level living & a split bedroom floorplan. You enter the home through a spacious front entryway that leads into an open concept great room complete with an island (perfect for entertaining) and all new appliances. The main level also holds a spacious master suite with bonus space as well as a second generously sized bedroom & bath. The lower level offers high ceilings, additional bonus rooms/bedrooms, a second HUGE family room, and a luxurious spa-like bathroom with Jacuzzi tub. Add to this a large deck perfect for grilling out, a spacious well-manicured lawn, tons of large windows for natural light, a fenced in area for the puppies, a three car attached insulated garage with electric heat & an additional storage building! CURB APPEAL GALORE!
This property is off market, which means it's not currently listed for sale or rent on Zillow. This may be different from what's available on other websites or public sources.

