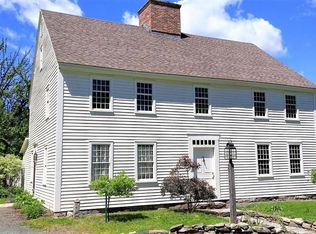Sold for $569,900
$569,900
1578 Russell Rd, Montgomery, MA 01085
4beds
4,000sqft
Single Family Residence
Built in 1976
3.88 Acres Lot
$581,700 Zestimate®
$142/sqft
$3,728 Estimated rent
Home value
$581,700
$524,000 - $646,000
$3,728/mo
Zestimate® history
Loading...
Owner options
Explore your selling options
What's special
Welcome Home to this beautiful 4-bedroom,31/2 bath home situated on 3.88 wooded acres. Step inside to find stunning hardwood floors,kitchen with stainless steel appliances, double oven, refrigerator, 5 burner gas stove, granite counter tops and ceiling fan. Enjoy natural light from the large window over sink, island and breakfast bar, all open to eating area, sliding doors to deck overlooking back yard. Dining room with barndoor, walk-in pantry and leads to large living room. Living room offers a brick fireplace/pellet stove, gleaming wood floors, built-in bookcases and window seat. Heated sunroom to enjoy all year round. The second floor offers 4 bedrooms including a large master bedroom with a panel of windows, the ensuite has a soaking tub, large walk-in shower and double vanity. Exterior access staircase, washer and dryer off main bedroom. The basement has a finished room, workbench, exterior access bulkhead. Also, a deck with hot tub, circle driveway, shed and 2 car heated garage,
Zillow last checked: 8 hours ago
Listing updated: May 26, 2025 at 10:39am
Listed by:
Rose Misischia 413-636-8214,
Berkshire Hathaway HomeServices Realty Professionals 413-568-2405,
Ida Tassinari 413-250-4262
Bought with:
Tori Denton
Coldwell Banker Realty - Western MA
Source: MLS PIN,MLS#: 73314151
Facts & features
Interior
Bedrooms & bathrooms
- Bedrooms: 4
- Bathrooms: 4
- Full bathrooms: 3
- 1/2 bathrooms: 1
Primary bedroom
- Features: Bathroom - Full, Bathroom - Double Vanity/Sink, Cathedral Ceiling(s), Ceiling Fan(s), Walk-In Closet(s), Flooring - Stone/Ceramic Tile, Flooring - Laminate, Window(s) - Picture, Attic Access, Double Vanity, Exterior Access, Remodeled, Lighting - Overhead, Window Seat
- Level: Second
Bedroom 2
- Features: Closet, Flooring - Wall to Wall Carpet
- Level: Second
Bedroom 3
- Features: Closet, Flooring - Wall to Wall Carpet
- Level: Second
Bedroom 4
- Features: Closet, Flooring - Wall to Wall Carpet
Primary bathroom
- Features: Yes
Bathroom 1
- Features: Bathroom - Full, Bathroom - Double Vanity/Sink, Bathroom - Tiled With Shower Stall, Remodeled, Soaking Tub
- Level: First
Bathroom 2
- Features: Bathroom - Full, Bathroom - Double Vanity/Sink
Dining room
- Features: Flooring - Hardwood, Exterior Access
- Level: First
Kitchen
- Features: Ceiling Fan(s), Closet/Cabinets - Custom Built, Flooring - Hardwood, Dining Area, Pantry, Countertops - Stone/Granite/Solid, Open Floorplan, Remodeled, Stainless Steel Appliances, Gas Stove, Crown Molding
- Level: First
Living room
- Features: Flooring - Hardwood, Cable Hookup, Open Floorplan, Crown Molding
- Level: First
Heating
- Central, Oil, Pellet Stove, Ductless
Cooling
- Central Air, Ductless
Appliances
- Included: Electric Water Heater, Oven, Dishwasher, Microwave, Range, Refrigerator, ENERGY STAR Qualified Refrigerator
- Laundry: Flooring - Stone/Ceramic Tile, Second Floor, Electric Dryer Hookup, Washer Hookup
Features
- Flooring: Tile, Carpet, Laminate, Hardwood
- Doors: Insulated Doors, Storm Door(s)
- Windows: Insulated Windows, Screens
- Basement: Full,Partially Finished,Interior Entry,Bulkhead
- Number of fireplaces: 1
- Fireplace features: Living Room
Interior area
- Total structure area: 4,000
- Total interior livable area: 4,000 sqft
- Finished area above ground: 3,741
- Finished area below ground: 259
Property
Parking
- Total spaces: 10
- Parking features: Attached, Garage Door Opener, Paved Drive, Off Street, Paved
- Attached garage spaces: 2
- Uncovered spaces: 8
Features
- Patio & porch: Deck
- Exterior features: Deck, Rain Gutters, Hot Tub/Spa, Storage, Screens
- Has spa: Yes
- Spa features: Private
Lot
- Size: 3.88 Acres
- Features: Wooded, Gentle Sloping
Details
- Parcel number: 2564617
- Zoning: Res
Construction
Type & style
- Home type: SingleFamily
- Architectural style: Colonial
- Property subtype: Single Family Residence
Materials
- Frame
- Foundation: Concrete Perimeter
- Roof: Shingle
Condition
- Year built: 1976
Utilities & green energy
- Electric: 220 Volts
- Sewer: Private Sewer
- Water: Private
- Utilities for property: for Gas Range, for Electric Oven, for Electric Dryer, Washer Hookup
Green energy
- Energy efficient items: Thermostat
Community & neighborhood
Community
- Community features: Walk/Jog Trails, Public School
Location
- Region: Montgomery
Price history
| Date | Event | Price |
|---|---|---|
| 5/20/2025 | Sold | $569,900$142/sqft |
Source: MLS PIN #73314151 Report a problem | ||
| 4/24/2025 | Pending sale | $569,900$142/sqft |
Source: BHHS broker feed #73314151 Report a problem | ||
| 4/10/2025 | Contingent | $569,900$142/sqft |
Source: MLS PIN #73314151 Report a problem | ||
| 3/16/2025 | Price change | $569,900-1.7%$142/sqft |
Source: MLS PIN #73314151 Report a problem | ||
| 3/6/2025 | Pending sale | $579,900$145/sqft |
Source: BHHS broker feed #73314151 Report a problem | ||
Public tax history
| Year | Property taxes | Tax assessment |
|---|---|---|
| 2025 | $4,357 +0.4% | $384,200 +12.8% |
| 2024 | $4,341 +2.4% | $340,700 +19.4% |
| 2023 | $4,238 +6.5% | $285,400 |
Find assessor info on the county website
Neighborhood: 01085
Nearby schools
GreatSchools rating
- 4/10Littleville Elementary SchoolGrades: PK-5Distance: 4.2 mi
- 3/10Gateway Regional Junior High SchoolGrades: 6-8Distance: 4.3 mi
- 6/10Gateway Regional High SchoolGrades: 9-12Distance: 4.3 mi
Get pre-qualified for a loan
At Zillow Home Loans, we can pre-qualify you in as little as 5 minutes with no impact to your credit score.An equal housing lender. NMLS #10287.
Sell with ease on Zillow
Get a Zillow Showcase℠ listing at no additional cost and you could sell for —faster.
$581,700
2% more+$11,634
With Zillow Showcase(estimated)$593,334
