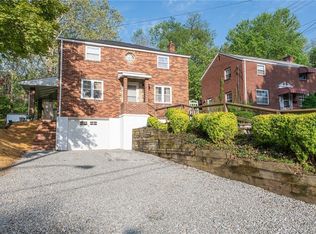Sold for $195,000
$195,000
1578 Riverside Dr, Verona, PA 15147
3beds
1,218sqft
Single Family Residence
Built in 1950
6,525.29 Square Feet Lot
$155,200 Zestimate®
$160/sqft
$1,522 Estimated rent
Home value
$155,200
$123,000 - $186,000
$1,522/mo
Zestimate® history
Loading...
Owner options
Explore your selling options
What's special
Welcome to this beautiful brick home on a quiet street in Verona! This home has been tastefully updated and very well maintained. Upon arrival you will notice the very large driveway, plenty of space for parking & guests. Head up the new side steps to the back yard, here is where it will be hard to leave. The beautiful, large, back covered porch is breathtaking. The porch is overlooking your yard, complete with a fire pit that sits along a small wood line. This outdoor oasis is ready for all the summer fun! Entering the kitchen, it has been beautifully renovated, plenty of cabinet space & built in corner bench is also full of storage. Original hardwoods lead you into your spacious living room with french doors leading to your porch as well. Upstairs you will find your 3 bedrooms, an updated bathroom & 2 large linen closets in the hallway. Brand new roof & HVAC have also been checked off the list. Close to shopping & dining, PACK YOUR BAGS! Don't miss this great opportunity!
Zillow last checked: 8 hours ago
Listing updated: July 07, 2023 at 07:19am
Listed by:
Andrea McIntosh 724-295-9090,
BERKSHIRE HATHAWAY THE PREFERRED REALTY
Bought with:
Andrea McIntosh, RS345964
BERKSHIRE HATHAWAY THE PREFERRED REALTY
Source: WPMLS,MLS#: 1605788 Originating MLS: West Penn Multi-List
Originating MLS: West Penn Multi-List
Facts & features
Interior
Bedrooms & bathrooms
- Bedrooms: 3
- Bathrooms: 1
- Full bathrooms: 1
Primary bedroom
- Level: Upper
- Dimensions: 14x12
Bedroom 2
- Level: Upper
- Dimensions: 9x8
Bedroom 3
- Level: Upper
- Dimensions: 12x9
Kitchen
- Level: Main
- Dimensions: 19x12
Laundry
- Level: Basement
- Dimensions: 15x9
Living room
- Level: Main
- Dimensions: 19x12
Heating
- Forced Air, Gas
Cooling
- Central Air
Appliances
- Included: Some Gas Appliances, Dryer, Dishwasher, Refrigerator, Stove, Washer
Features
- Flooring: Hardwood, Laminate
- Basement: Unfinished,Walk-Out Access
Interior area
- Total structure area: 1,218
- Total interior livable area: 1,218 sqft
Property
Parking
- Total spaces: 1
- Parking features: Built In, Off Street, Garage Door Opener
- Has attached garage: Yes
Features
- Levels: Two
- Stories: 2
- Pool features: None
Lot
- Size: 6,525 sqft
- Dimensions: 45 x 139 x 45 x 139
Construction
Type & style
- Home type: SingleFamily
- Architectural style: Colonial,Two Story
- Property subtype: Single Family Residence
Materials
- Brick
- Roof: Asphalt
Condition
- Resale
- Year built: 1950
Details
- Warranty included: Yes
Utilities & green energy
- Sewer: Public Sewer
- Water: Public
Community & neighborhood
Community
- Community features: Public Transportation
Location
- Region: Verona
Price history
| Date | Event | Price |
|---|---|---|
| 7/7/2023 | Sold | $195,000+5.4%$160/sqft |
Source: | ||
| 5/18/2023 | Contingent | $185,000$152/sqft |
Source: | ||
| 5/14/2023 | Listed for sale | $185,000$152/sqft |
Source: | ||
Public tax history
Tax history is unavailable.
Neighborhood: 15147
Nearby schools
GreatSchools rating
- 5/10Penn Hills Elementary SchoolGrades: K-5Distance: 3.5 mi
- 6/10Linton Middle SchoolGrades: 6-8Distance: 1.6 mi
- 4/10Penn Hills Senior High SchoolGrades: 9-12Distance: 2.3 mi
Schools provided by the listing agent
- District: Penn Hills
Source: WPMLS. This data may not be complete. We recommend contacting the local school district to confirm school assignments for this home.
Get pre-qualified for a loan
At Zillow Home Loans, we can pre-qualify you in as little as 5 minutes with no impact to your credit score.An equal housing lender. NMLS #10287.
