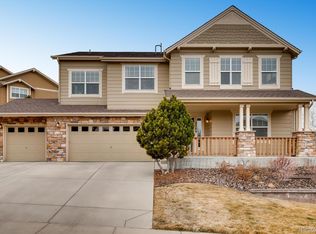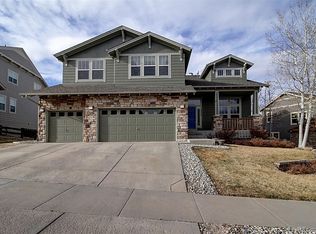Sold for $789,000
$789,000
1578 Ridgetrail Court, Castle Rock, CO 80104
5beds
4,526sqft
Single Family Residence
Built in 2006
9,148 Square Feet Lot
$847,800 Zestimate®
$174/sqft
$3,824 Estimated rent
Home value
$847,800
$805,000 - $890,000
$3,824/mo
Zestimate® history
Loading...
Owner options
Explore your selling options
What's special
Great price for this amazing home! Updated and immaculate, truly move-in condition! Nestled within the exclusive Escavera neighborhood, this incredible ranch-style home does impress with a beautifully remodeled kitchen, custom Craftsman curb appeal, finished walk-out basement and so much more! The sleek modern kitchen features a large center island with farmhouse sink and seating, a ZLine gas stove, quartz counters, high-end shaker style cabinetry, large pantry, modern brushed bronze pulls and full tile backsplash! You'll love the open floor plan with a luxurious owners suite, home office, 5 total bedrooms, formal living or dining room & large rec room! Wide plank hardwood flooring, plush high-end carpet, a wet bar, steam shower, fully tiled bathrooms, glass french office doors, and a custom chandelier are just some of the features that make this home special! Outdoor living at it's best with a covered front porch, covered deck, lower level patio and extensive professional landscaping. This home is immaculate and has been meticulously maintained, it's better than new! Don't wait to see this amazing home!
Zillow last checked: 8 hours ago
Listing updated: February 28, 2023 at 11:05am
Listed by:
Marcus Harris 720-217-8904,
Coldwell Banker Realty 24
Bought with:
Steve Thayer, ER100023259
Keller Williams Action Realty LLC
Source: REcolorado,MLS#: 9047666
Facts & features
Interior
Bedrooms & bathrooms
- Bedrooms: 5
- Bathrooms: 3
- Full bathrooms: 2
- 3/4 bathrooms: 1
- Main level bathrooms: 2
- Main level bedrooms: 3
Primary bedroom
- Level: Main
Bedroom
- Level: Main
Bedroom
- Level: Basement
Bedroom
- Level: Basement
Bedroom
- Level: Main
Primary bathroom
- Level: Main
Bathroom
- Level: Main
Bathroom
- Level: Basement
Office
- Level: Main
Heating
- Forced Air, Natural Gas
Cooling
- Central Air
Appliances
- Included: Dishwasher, Microwave, Oven, Range, Refrigerator
Features
- Eat-in Kitchen, Five Piece Bath, Primary Suite, Vaulted Ceiling(s), Walk-In Closet(s)
- Basement: Finished,Full,Walk-Out Access
Interior area
- Total structure area: 4,526
- Total interior livable area: 4,526 sqft
- Finished area above ground: 2,271
- Finished area below ground: 1,923
Property
Parking
- Total spaces: 2
- Parking features: Garage - Attached
- Attached garage spaces: 2
Features
- Levels: One
- Stories: 1
- Patio & porch: Covered, Deck
- Has view: Yes
- View description: Mountain(s)
Lot
- Size: 9,148 sqft
- Features: Cul-De-Sac, Landscaped, Sprinklers In Front, Sprinklers In Rear
Details
- Parcel number: R0434726
- Special conditions: Standard
Construction
Type & style
- Home type: SingleFamily
- Property subtype: Single Family Residence
Materials
- Frame
- Roof: Composition
Condition
- Year built: 2006
Utilities & green energy
- Sewer: Public Sewer
- Water: Public
Community & neighborhood
Location
- Region: Castle Rock
- Subdivision: Escavera
HOA & financial
HOA
- Has HOA: Yes
- HOA fee: $80 monthly
- Amenities included: Tennis Court(s)
- Services included: Maintenance Grounds, Snow Removal, Trash
- Association name: MSI
- Association phone: 303-420-4433
Other
Other facts
- Listing terms: Cash,Conventional,Jumbo,Other,VA Loan
- Ownership: Individual
Price history
| Date | Event | Price |
|---|---|---|
| 2/28/2023 | Sold | $789,000+31.5%$174/sqft |
Source: | ||
| 5/3/2022 | Sold | $600,000+32.6%$133/sqft |
Source: Public Record Report a problem | ||
| 7/2/2014 | Sold | $452,500-1.4%$100/sqft |
Source: Public Record Report a problem | ||
| 5/21/2014 | Price change | $459,000-3.4%$101/sqft |
Source: Keller Williams Realty DTC #3085694 Report a problem | ||
| 5/6/2014 | Price change | $475,000-2.1%$105/sqft |
Source: Keller Williams Realty DTC #3085694 Report a problem | ||
Public tax history
| Year | Property taxes | Tax assessment |
|---|---|---|
| 2025 | $3,823 -1.4% | $57,770 -1.9% |
| 2024 | $3,876 +46.6% | $58,870 -1% |
| 2023 | $2,645 -4.2% | $59,440 +49.8% |
Find assessor info on the county website
Neighborhood: 80104
Nearby schools
GreatSchools rating
- 8/10Castle Rock Elementary SchoolGrades: PK-6Distance: 0.5 mi
- 5/10Mesa Middle SchoolGrades: 6-8Distance: 2.4 mi
- 7/10Douglas County High SchoolGrades: 9-12Distance: 1 mi
Schools provided by the listing agent
- Elementary: Castle Rock
- Middle: Mesa
- High: Douglas County
- District: Douglas RE-1
Source: REcolorado. This data may not be complete. We recommend contacting the local school district to confirm school assignments for this home.
Get a cash offer in 3 minutes
Find out how much your home could sell for in as little as 3 minutes with a no-obligation cash offer.
Estimated market value$847,800
Get a cash offer in 3 minutes
Find out how much your home could sell for in as little as 3 minutes with a no-obligation cash offer.
Estimated market value
$847,800

