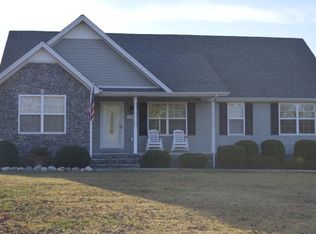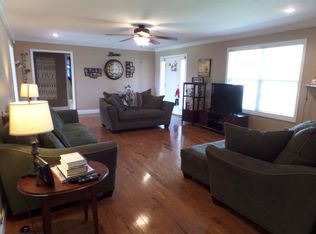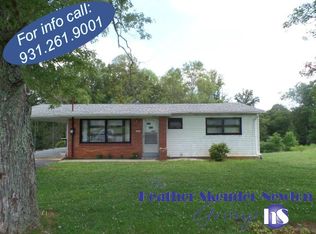This listing is too good to pass up! Perfect for a small family or pets that like to get outdoors! This super cute 3 bedroom, 2 bath home has everything you want! Beautiful hardwood floors, crown molding, fireplace in the living room for a cozy night. The kitchen is perfect for the chef in the family with plenty of cabinet and counter space and a lovely tile backsplash! Also features stainless steel appliances. Spacious living room and dining room! Home has a covered front porch and attached garage. Not only is there a good sized back yard, but it is fenced for your privacy and pet/child safety!!!! There is also a deck for lounging and enjoying that nice yard! Don't let this slip away without taking a look! It WILL go fast!
This property is off market, which means it's not currently listed for sale or rent on Zillow. This may be different from what's available on other websites or public sources.



