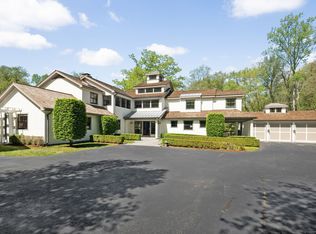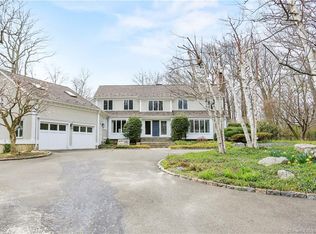Sold for $3,700,000
$3,700,000
1578 Ponus Ridge, New Canaan, CT 06840
6beds
8,747sqft
Single Family Residence
Built in 2004
2.01 Acres Lot
$4,639,200 Zestimate®
$423/sqft
$7,091 Estimated rent
Home value
$4,639,200
$4.18M - $5.20M
$7,091/mo
Zestimate® history
Loading...
Owner options
Explore your selling options
What's special
Welcome to an extraordinary home! From the moment you see this stunning custom residence and property, to your first steps into this exceptional home, your excitement grows. Sophisticated and chic with perfectly proportioned rooms throughout, beginning in the fabulous Foyer. Just beyond is the beautiful Living Room with coffered ceiling and the first of 6 fireplaces throughout the home! Enjoy working or relaxing in the handsome paneled and stone Library with fireplace. Walls of windows throughout make this a light-filled home even on rainy days! And what a Kitchen! Creating special holiday meals or preparing everyday ones, this the place! Luxury appliances, gorgeous custom cabinetry, rich stone counters, you may be tempted to have every meal here! Enjoy the spacious Family room with views to the spectacular property. Primary suite is a private retreat -- fireplace, spa bath, balcony, dressing room, walk-in closets. 5 more spacious bedrooms, all with ensuite baths and each with different architectural features from window seats, fireplace, built-ins, and even one with a balcony. Amazing Gym, Yoga room, Playroom with climbing wall and fireplace are here to relax, workout and enjoy. Love the outdoors? Privacy with gorgeous gardens, terraces, inviting pool, outdoor kitchen, fire pit. All minutes away from the the loveliest New England village - New Canaan with shopping, library, schools, train, and recreation.
Zillow last checked: 8 hours ago
Listing updated: July 09, 2024 at 08:17pm
Listed by:
Rita F. Kirby 203-984-7665,
William Pitt Sotheby's Int'l 203-966-2633,
Annaliese Kirby 203-273-7820,
William Pitt Sotheby's Int'l
Bought with:
Julie Vanderblue, RES.0751136
Higgins Group Real Estate
Co-Buyer Agent: Melissa Montagno
Higgins Group Real Estate
Source: Smart MLS,MLS#: 170560212
Facts & features
Interior
Bedrooms & bathrooms
- Bedrooms: 6
- Bathrooms: 9
- Full bathrooms: 7
- 1/2 bathrooms: 2
Primary bedroom
- Features: High Ceilings, Balcony/Deck, Dressing Room, Fireplace, Full Bath, Walk-In Closet(s)
- Level: Upper
- Area: 317.14 Square Feet
- Dimensions: 15.7 x 20.2
Bedroom
- Features: High Ceilings, Built-in Features, Dressing Room, Full Bath, Hardwood Floor
- Level: Upper
- Area: 403.91 Square Feet
- Dimensions: 16.9 x 23.9
Bedroom
- Features: High Ceilings, Full Bath, Hardwood Floor
- Level: Upper
- Area: 180.88 Square Feet
- Dimensions: 13.3 x 13.6
Bedroom
- Features: Balcony/Deck, Fireplace, French Doors, Full Bath, Hardwood Floor
- Level: Upper
- Area: 348.69 Square Feet
- Dimensions: 17.7 x 19.7
Bedroom
- Features: High Ceilings, Balcony/Deck, Built-in Features, French Doors, Full Bath, Hardwood Floor
- Level: Upper
- Area: 307.5 Square Feet
- Dimensions: 15 x 20.5
Bedroom
- Features: High Ceilings, Full Bath, Hardwood Floor
- Level: Upper
- Area: 315 Square Feet
- Dimensions: 15 x 21
Dining room
- Features: High Ceilings, Hardwood Floor
- Level: Main
- Area: 270.3 Square Feet
- Dimensions: 15.9 x 17
Family room
- Features: High Ceilings, Bookcases, Built-in Features, French Doors, Gas Log Fireplace, Hardwood Floor
- Level: Main
- Area: 408.98 Square Feet
- Dimensions: 16.9 x 24.2
Kitchen
- Features: High Ceilings, Built-in Features, French Doors, Granite Counters, Hardwood Floor, Pantry
- Level: Main
- Area: 357.28 Square Feet
- Dimensions: 17.6 x 20.3
Library
- Features: High Ceilings, Bookcases, Fireplace, French Doors, Hardwood Floor
- Level: Main
- Area: 210 Square Feet
- Dimensions: 14 x 15
Living room
- Features: High Ceilings, Fireplace, French Doors, Hardwood Floor
- Level: Main
- Area: 350.96 Square Feet
- Dimensions: 16.4 x 21.4
Office
- Features: High Ceilings, Bookcases, Built-in Features, Hardwood Floor
- Level: Main
- Area: 98.75 Square Feet
- Dimensions: 7.9 x 12.5
Other
- Features: 2 Story Window(s), Atrium, French Doors, Limestone Floor
- Level: Main
- Area: 317.14 Square Feet
- Dimensions: 15.7 x 20.2
Rec play room
- Features: High Ceilings, Built-in Features, Engineered Wood Floor, Skylight
- Level: Main
- Area: 732.24 Square Feet
- Dimensions: 21.6 x 33.9
Rec play room
- Features: Built-in Features, Fireplace, Full Bath, Steam/Sauna, Studio
- Level: Lower
- Area: 724.35 Square Feet
- Dimensions: 16.5 x 43.9
Heating
- Forced Air, Zoned, Oil, Propane
Cooling
- Central Air
Appliances
- Included: Gas Range, Range Hood, Subzero, Ice Maker, Dishwasher, Washer, Dryer, Wine Cooler, Electric Water Heater
- Laundry: Lower Level, Upper Level
Features
- Sound System, Wired for Data
- Doors: French Doors
- Windows: Thermopane Windows
- Basement: Full,Finished,Heated,Cooled,Interior Entry
- Attic: Walk-up,Finished,Heated
- Number of fireplaces: 6
Interior area
- Total structure area: 8,747
- Total interior livable area: 8,747 sqft
- Finished area above ground: 7,747
- Finished area below ground: 1,000
Property
Parking
- Total spaces: 3
- Parking features: Detached, Garage Door Opener, Asphalt, Driveway
- Garage spaces: 3
- Has uncovered spaces: Yes
Features
- Patio & porch: Patio, Screened, Terrace
- Exterior features: Balcony, Outdoor Grill, Lighting, Stone Wall, Underground Sprinkler
- Has private pool: Yes
- Pool features: In Ground, Heated, Fenced, Gunite
- Fencing: Privacy
- Has view: Yes
- View description: Water
- Has water view: Yes
- Water view: Water
- Waterfront features: Waterfront, River Front
Lot
- Size: 2.01 Acres
- Features: Landscaped
Details
- Parcel number: 184384
- Zoning: 2
- Other equipment: Generator
Construction
Type & style
- Home type: SingleFamily
- Architectural style: Colonial
- Property subtype: Single Family Residence
Materials
- Clapboard, Wood Siding
- Foundation: Concrete Perimeter
- Roof: Wood
Condition
- New construction: No
- Year built: 2004
Utilities & green energy
- Sewer: Septic Tank
- Water: Well
Green energy
- Energy efficient items: Windows
Community & neighborhood
Security
- Security features: Security System
Community
- Community features: Library, Medical Facilities, Paddle Tennis, Park, Playground, Pool, Stables/Riding, Tennis Court(s)
Location
- Region: New Canaan
Price history
| Date | Event | Price |
|---|---|---|
| 5/12/2023 | Sold | $3,700,000+2.9%$423/sqft |
Source: | ||
| 4/17/2023 | Contingent | $3,595,000$411/sqft |
Source: | ||
| 4/10/2023 | Listed for sale | $3,595,000+28.4%$411/sqft |
Source: | ||
| 5/30/2019 | Sold | $2,800,000-15%$320/sqft |
Source: | ||
| 4/8/2019 | Pending sale | $3,295,000$377/sqft |
Source: William Pitt Sotheby's International Realty #170073289 Report a problem | ||
Public tax history
| Year | Property taxes | Tax assessment |
|---|---|---|
| 2025 | $43,161 +3.4% | $2,586,010 |
| 2024 | $41,738 +4.9% | $2,586,010 +23.1% |
| 2023 | $39,774 +3.1% | $2,100,000 |
Find assessor info on the county website
Neighborhood: 06840
Nearby schools
GreatSchools rating
- 9/10West SchoolGrades: PK-4Distance: 1.8 mi
- 9/10Saxe Middle SchoolGrades: 5-8Distance: 3.6 mi
- 10/10New Canaan High SchoolGrades: 9-12Distance: 3.5 mi
Schools provided by the listing agent
- Elementary: West
- Middle: Saxe Middle
- High: New Canaan
Source: Smart MLS. This data may not be complete. We recommend contacting the local school district to confirm school assignments for this home.
Sell for more on Zillow
Get a Zillow Showcase℠ listing at no additional cost and you could sell for .
$4,639,200
2% more+$92,784
With Zillow Showcase(estimated)$4,731,984

