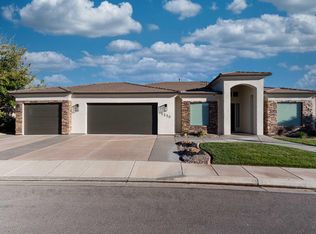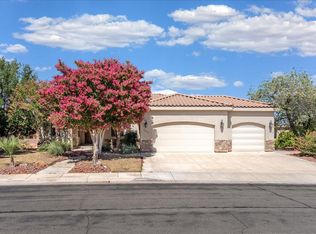This is a custom, beautifully designed tuscan-styled 5 bedroom, 4 1/2 bath home with high ceilings both upstairs and down. Gated courtyard upon entry and beyond the front door, a massive Spanish chandelier hangs in an impressive foyer. Hardwood and travertine throughout. Walk in closets in 4 bedrooms with a super-sized master closet. French- styled kichen with wood cabinets and granite countertops with a separate island, plu a walk in pantry. An office with a storage closet sits off the main living area and is closed off by french doors. Master amd 1 guest bedroom are on the main level. There are two living spaces, upstairs and down, and are graced by 2 cozy gas fireplaces. There are speakers in the ceilings upstairs to have atmospheric music. Downstairs, there is a large soundproof theater room with 3 levels. It has 6 black leather recliners and a black leather sofa and Dolby surround sound. There is a dinette downstairs. 3 bedrooms, theater room and the extra living area are downstairs, plus lots of storage areas. French doors open out to the backyard from the basement. This home has a brand new pebble tec gunnite pool with in-floor cleaners and an automated Intellichem system. All outdoor areas are fully landscaped with automatic sprinklers . There is a large covered balcony upstairs and is entered by French doors from the master bedroom and the dining area. There is a large covered patio in the backyard. As a bonus, there is an extra 20 ft by 15 ft storage room/safe room in the basement, plus a separate 2nd pantry.
This property is off market, which means it's not currently listed for sale or rent on Zillow. This may be different from what's available on other websites or public sources.


