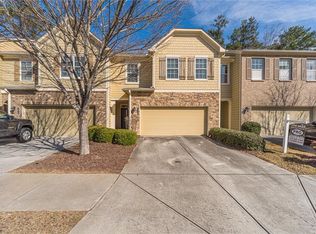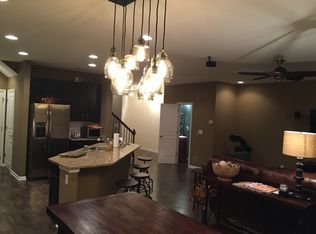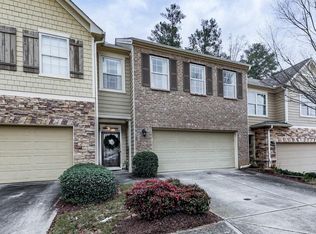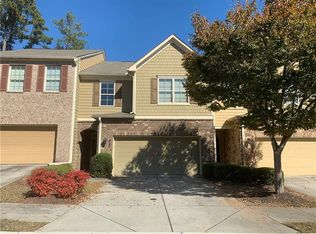Unique 2-story townhome w/living & garage on main level.Extra wide 9'ceiling open flr plan,grt for entertaining.Like new. Orig owner.Spacious brs.Upgrades compared to other units incl:extended sliding closet door in spare BR,upgraded lavatory in downstairs bath,custom roll out drawers added thruout kitch & mstr bath,frames added to bathroom mirrors,extensive storage added to attic,above storage added in garage, door activated light in pantry,laundry shelf,composit wood deck w/lighted gazebo & fan.Gated community w/easy access to 85.Includes swim pool,dog park,lawn care.
This property is off market, which means it's not currently listed for sale or rent on Zillow. This may be different from what's available on other websites or public sources.



