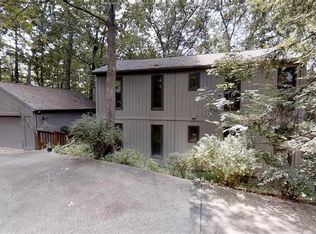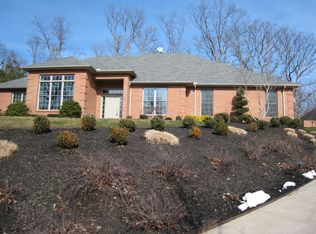Sold for $462,500
$462,500
1578 Hampton Rd, Charleston, WV 25314
4beds
3,110sqft
Single Family Residence
Built in 2001
0.55 Acres Lot
$473,500 Zestimate®
$149/sqft
$2,521 Estimated rent
Home value
$473,500
$379,000 - $592,000
$2,521/mo
Zestimate® history
Loading...
Owner options
Explore your selling options
What's special
A rare newer build in South Hills, this 2001 Cape Cod offers space and flexibility in the sought-after Holz school district. The main floor features a bedroom that can serve as a primary suite or second living area, plus laundry, garage, and a sunroom. Upstairs are 3 oversized bedrooms with large closets. Wallace Hartman Trails are just around back, tucked nearby for quick access. Hardwood floors, wooded surroundings, and generous storage complete the home.
Zillow last checked: 8 hours ago
Listing updated: July 16, 2025 at 07:16am
Listed by:
Christie Goldman,
Better Homes and Gardens Real Estate Central 304-201-7653
Bought with:
Lindsay Emswiler, 0027953
Old Colony
Source: KVBR,MLS#: 277647 Originating MLS: Kanawha Valley Board of REALTORS
Originating MLS: Kanawha Valley Board of REALTORS
Facts & features
Interior
Bedrooms & bathrooms
- Bedrooms: 4
- Bathrooms: 3
- Full bathrooms: 2
- 1/2 bathrooms: 1
Primary bedroom
- Description: Primary Bedroom
- Level: Main
- Dimensions: 20.08x15.10
Bedroom
- Description: Other Bedroom
- Level: Main
- Dimensions: 8.11x9.00
Bedroom 2
- Description: Bedroom 2
- Level: Upper
- Dimensions: 16.03x16.01
Bedroom 3
- Description: Bedroom 3
- Level: Upper
- Dimensions: 13.08x12.07
Bedroom 4
- Description: Bedroom 4
- Level: Upper
- Dimensions: 23.08x13.04
Dining room
- Description: Dining Room
- Level: Other
- Dimensions: 0x0
Kitchen
- Description: Kitchen
- Level: Main
- Dimensions: 22.04x12.0
Living room
- Description: Living Room
- Level: Main
- Dimensions: 30.0x16.0
Other
- Description: Other
- Level: Main
- Dimensions: 18.05x11.01
Utility room
- Description: Utility Room
- Level: Main
- Dimensions: 9.0x8.03
Heating
- Electric, Forced Air
Cooling
- Central Air
Appliances
- Included: Dishwasher, Electric Range, Disposal, Microwave, Refrigerator
Features
- Eat-in Kitchen, Fireplace, Cable TV, Central Vacuum
- Flooring: Carpet, Hardwood
- Windows: Insulated Windows
- Basement: None,Sump Pump
- Number of fireplaces: 1
- Fireplace features: Insert
Interior area
- Total interior livable area: 3,110 sqft
Property
Parking
- Total spaces: 2
- Parking features: Attached, Garage, Two Car Garage
- Attached garage spaces: 2
Features
- Patio & porch: Deck, Porch
- Exterior features: Deck, Porch
Lot
- Size: 0.55 Acres
- Features: Wooded
Details
- Parcel number: 090043000400120000
Construction
Type & style
- Home type: SingleFamily
- Property subtype: Single Family Residence
Materials
- Drywall, Frame
- Roof: Composition,Shingle
Condition
- Year built: 2001
Utilities & green energy
- Sewer: Public Sewer
- Water: Public
Community & neighborhood
Security
- Security features: Security System, Smoke Detector(s)
Location
- Region: Charleston
Price history
| Date | Event | Price |
|---|---|---|
| 7/14/2025 | Sold | $462,500-2.6%$149/sqft |
Source: | ||
| 6/20/2025 | Pending sale | $475,000$153/sqft |
Source: | ||
| 5/12/2025 | Price change | $475,000-4.4%$153/sqft |
Source: | ||
| 4/10/2025 | Listed for sale | $497,000+16.9%$160/sqft |
Source: | ||
| 9/30/2013 | Sold | $425,000-2.7%$137/sqft |
Source: | ||
Public tax history
| Year | Property taxes | Tax assessment |
|---|---|---|
| 2025 | $3,657 +0.6% | $227,280 +0.6% |
| 2024 | $3,634 +5% | $225,840 +5% |
| 2023 | $3,462 | $215,160 +5.3% |
Find assessor info on the county website
Neighborhood: South Hills
Nearby schools
GreatSchools rating
- 10/10Holz Elementary SchoolGrades: PK-5Distance: 0.5 mi
- 8/10John Adams Middle SchoolGrades: 6-8Distance: 1.3 mi
- 9/10George Washington High SchoolGrades: 9-12Distance: 1.5 mi
Schools provided by the listing agent
- Elementary: Holz
- Middle: John Adams
- High: G. Washington
Source: KVBR. This data may not be complete. We recommend contacting the local school district to confirm school assignments for this home.
Get pre-qualified for a loan
At Zillow Home Loans, we can pre-qualify you in as little as 5 minutes with no impact to your credit score.An equal housing lender. NMLS #10287.

