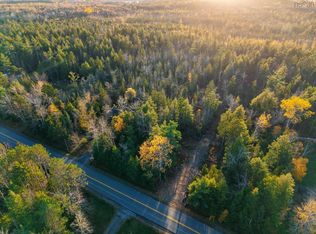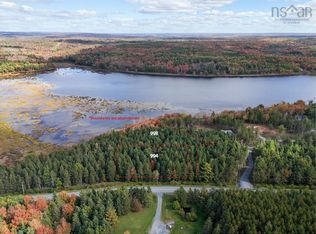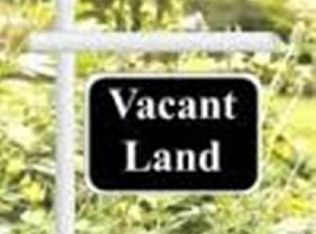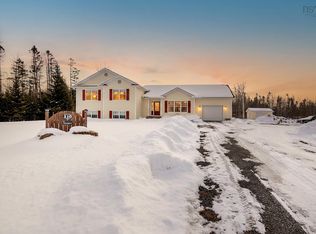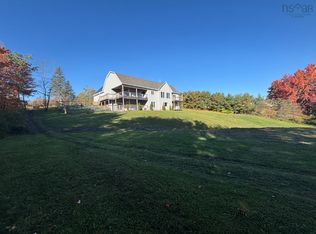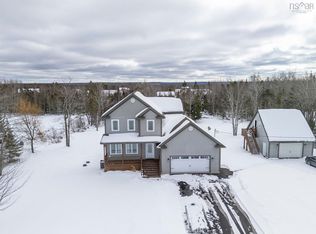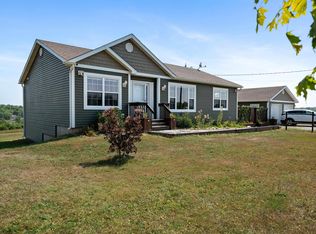This charming 3 bedroom bungalow sits atop 48 acres of rolling countryside with views so good you might start every morning with a cup of coffee and a contented sigh! Having just under 2,700 square feet of living space, it’s the perfect spot to embrace country living without being too far from the action, just 45 minutes to Halifax or, if you're feeling adventurous, about five hours by horseback! Inside, you’ll find a thoughtful layout with a spacious primary bedroom with a large ensuite and walk-in closet. Two secondary bedrooms can be found on the other side of the home, sharing a Jack & Jill bathroom, as well as an office that could easily be converted into a fourth bedroom. Recent updates include fresh paint, new flooring, and a new roof installed in 2022. The geothermal in-floor heating keeps things cozy year-round, and a PTO generator stands ready to back you up when the weather is less friendly. Equestrian enthusiasts will love the sand based riding arena, round pen, and the 6-stall barn with a tack room, wash bay, hay loft, and two large overhangs for hay and equipment storage. The fenced pasture is perfect for your four-legged friends to stretch their legs, or maybe just contemplate the meaning of life under the open sky! Whether you’re unwinding with a sunset view, saddling up for a ride, or simply enjoying the fresh country air, 1578 Cooks Brook Road offers the perfect balance of charm, functionality, and a little dash of adventure.
For sale
C$1,200,000
1578 Cooks Brook Rd, Halifax, NS B0N 2H0
3beds
2,696sqft
Single Family Residence
Built in 2006
48.35 Acres Lot
$-- Zestimate®
C$445/sqft
C$-- HOA
What's special
Rolling countrysideSpacious primary bedroomLarge ensuiteWalk-in closetJack and jill bathroomFresh paintNew flooring
- 150 days |
- 65 |
- 1 |
Zillow last checked: 8 hours ago
Listing updated: October 08, 2025 at 06:14am
Listed by:
Ryley Norman,
Press Realty Inc. Brokerage
Source: NSAR,MLS®#: 202524850 Originating MLS®#: Nova Scotia Association of REALTORS®
Originating MLS®#: Nova Scotia Association of REALTORS®
Facts & features
Interior
Bedrooms & bathrooms
- Bedrooms: 3
- Bathrooms: 3
- Full bathrooms: 2
- 1/2 bathrooms: 1
- Main level bathrooms: 3
- Main level bedrooms: 3
Bedroom
- Level: Main
- Area: 365.28
- Dimensions: 21.92 x 16.67
Bedroom 1
- Level: Main
- Area: 150.33
- Dimensions: 13.67 x 11
Bedroom 2
- Level: Main
- Area: 150.33
- Dimensions: 13.67 x 11
Bathroom
- Level: Main
- Area: 34.56
- Dimensions: 6.58 x 5.25
Bathroom 1
- Level: Main
- Area: 171.06
- Dimensions: 12.75 x 13.42
Bathroom 2
- Level: Main
- Area: 144.88
- Dimensions: 9.5 x 15.25
Dining room
- Level: Main
- Area: 138.03
- Dimensions: 11.58 x 11.92
Kitchen
- Level: Main
- Area: 124.06
- Dimensions: 12.83 x 9.67
Living room
- Level: Main
- Area: 412
- Dimensions: 16 x 25.75
Office
- Level: Main
- Area: 104.95
- Dimensions: 9.92 x 10.58
Heating
- Fireplace(s), Heat Pump -Ductless, In Floor, Radiant
Appliances
- Included: Stove, Dishwasher, Dryer, Washer, Range Hood, Refrigerator
Features
- High Speed Internet, Master Downstairs
- Flooring: Ceramic Tile, Engineered Hardwood
- Basement: None
- Has fireplace: Yes
- Fireplace features: Propane
Interior area
- Total structure area: 2,696
- Total interior livable area: 2,696 sqft
- Finished area above ground: 2,696
Property
Parking
- Total spaces: 3
- Parking features: Attached, Triple, Heated Garage, Wired, Gravel, Driveway
- Attached garage spaces: 3
- Has uncovered spaces: Yes
- Details: Garage Details(3 Car Attached, Heated)
Accessibility
- Accessibility features: Wheelchair Access
Features
- Patio & porch: Patio
- Spa features: Heated
- Fencing: Partial
- Waterfront features: Stream/Pond
Lot
- Size: 48.35 Acres
- Features: Partially Cleared, Landscaped, Rolling Slope, 10 to 49.99 Acres
Details
- Additional structures: Barn(s), Shed(s), Barn Water, Arena, Stalls (See Remarks), Tack House (See Remarks), Outbuilding, Barn Type 1(Barn), Barn Dimensions 1(36 X 54), Barn Capacity 1(6 Stalls)
- Parcel number: 00553255
- Zoning: MU
- Other equipment: No Rental Equipment
- Wooded area: 1045440
- Horses can be raised: Yes
Construction
Type & style
- Home type: SingleFamily
- Architectural style: Bungalow
- Property subtype: Single Family Residence
Materials
- Stone, Vinyl Siding
- Foundation: Concrete Perimeter
- Roof: Asphalt
Condition
- New construction: No
- Year built: 2006
Utilities & green energy
- Sewer: Septic Tank
- Water: Drilled Well
- Utilities for property: Cable Connected, Electricity Connected, Phone Connected, Electric, Propane
Community & HOA
Community
- Features: Golf, Park, Playground, Recreation Center, School Bus Service
Location
- Region: Halifax
Financial & listing details
- Price per square foot: C$445/sqft
- Price range: C$1.2M - C$1.2M
- Date on market: 10/2/2025
- Inclusions: All Appliances, Hot Tub (As-Is), Pto Generator
- Ownership: Freehold
- Electric utility on property: Yes
Ryley Norman
(902) 580-6226
By pressing Contact Agent, you agree that the real estate professional identified above may call/text you about your search, which may involve use of automated means and pre-recorded/artificial voices. You don't need to consent as a condition of buying any property, goods, or services. Message/data rates may apply. You also agree to our Terms of Use. Zillow does not endorse any real estate professionals. We may share information about your recent and future site activity with your agent to help them understand what you're looking for in a home.
Price history
Price history
| Date | Event | Price |
|---|---|---|
| 10/8/2025 | Price change | C$950,000-20.8%C$352/sqft |
Source: | ||
| 10/1/2025 | Listed for sale | C$1,200,000C$445/sqft |
Source: | ||
Public tax history
Public tax history
Tax history is unavailable.Climate risks
Neighborhood: B0N
Nearby schools
GreatSchools rating
No schools nearby
We couldn't find any schools near this home.
