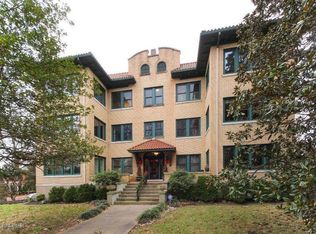Sold for $395,000
$395,000
1578 Cherokee Rd APT 5, Louisville, KY 40205
3beds
1,521sqft
Condominium
Built in 1920
-- sqft lot
$405,100 Zestimate®
$260/sqft
$2,082 Estimated rent
Home value
$405,100
$377,000 - $433,000
$2,082/mo
Zestimate® history
Loading...
Owner options
Explore your selling options
What's special
A tremendous view of Cherokee Park from this second level condominium. The view is priceless and you'll appreciate the amenities offered as well. The front lobby is classic and upon entering the home, the great room and the full window view of the park is where it begins. The original hardwood floors are beautiful as well as the mill work and 7.5 inch baseboards. The updated gourmet kitchen has stainless steel counter tops, awesome wood cabinetry and great appliances. The front study (sun room) is another great view of the park. Both full bathrooms are updated and the showers are inviting. The third bedroom with private bath give you flexibility for guests. Entertaining in the spacious dining room allows for 8 guests. The lower level private laundry is unique and there is a storage closet as well. There are two garages (#5 & #8) with this wonderful home. Welcome Home.
Zillow last checked: 8 hours ago
Listing updated: January 28, 2025 at 05:41am
Listed by:
Senior Family Solutions 970-390-5279,
Homepage Realty
Bought with:
Debra Poth, 217695
Kentucky Select Properties
Source: GLARMLS,MLS#: 1668828
Facts & features
Interior
Bedrooms & bathrooms
- Bedrooms: 3
- Bathrooms: 2
- Full bathrooms: 2
Bedroom
- Description: 2 Windows, Cedar Closet
- Level: Second
- Area: 169.4
- Dimensions: 12.10 x 14.00
Bedroom
- Description: 3 Windows, Hardwoods
- Level: Second
- Area: 155.04
- Dimensions: 11.40 x 13.60
Bedroom
- Description: Private Full Bath, Hardwoods
- Level: Second
- Area: 78.3
- Dimensions: 9.00 x 8.70
Full bathroom
- Description: Shower, Ice Block Window
- Level: Second
- Area: 40.94
- Dimensions: 4.60 x 8.90
Full bathroom
- Description: Beautifully Updated, Dual Heads
- Level: Second
- Area: 44.24
- Dimensions: 5.60 x 7.90
Dining room
- Description: Stain Glass Chandelier
- Level: Second
- Area: 222.25
- Dimensions: 12.70 x 17.50
Great room
- Description: View of the Park, Hardwoods
- Level: Second
- Area: 140.8
- Dimensions: 8.00 x 17.60
Kitchen
- Description: Gourmet Kitchen, Back Door
- Level: Second
- Area: 140.8
- Dimensions: 8.00 x 17.60
Sun room
- Description: View of the Park, 8 Windows
- Level: Second
- Area: 87
- Dimensions: 6.00 x 14.50
Heating
- Steam
Cooling
- Other
Features
- Basement: None
- Number of fireplaces: 1
Interior area
- Total structure area: 1,521
- Total interior livable area: 1,521 sqft
- Finished area above ground: 1,521
- Finished area below ground: 0
Property
Parking
- Total spaces: 2
- Parking features: Off Street, Detached, Entry Front
- Garage spaces: 2
- Has uncovered spaces: Yes
Features
- Stories: 3
- Exterior features: See Remarks
- Fencing: Other
Details
- Parcel number: 094A000A0005
Construction
Type & style
- Home type: Condo
- Property subtype: Condominium
Materials
- Other, Brick, Stone
- Roof: Shingle
Condition
- Year built: 1920
Utilities & green energy
- Sewer: Public Sewer
- Water: Public
- Utilities for property: Electricity Connected, Natural Gas Connected
Community & neighborhood
Location
- Region: Louisville
- Subdivision: Bonnycastle
HOA & financial
HOA
- Has HOA: Yes
- HOA fee: $6,804 annually
- Services included: Maintenance Grounds, Snow Removal, Trash, Water
Price history
| Date | Event | Price |
|---|---|---|
| 10/9/2024 | Sold | $395,000$260/sqft |
Source: | ||
| 9/8/2024 | Pending sale | $395,000$260/sqft |
Source: | ||
| 9/6/2024 | Price change | $395,000-1.3%$260/sqft |
Source: | ||
| 8/23/2024 | Listed for sale | $400,000$263/sqft |
Source: | ||
Public tax history
Tax history is unavailable.
Neighborhood: Bonnycastle
Nearby schools
GreatSchools rating
- 7/10Bloom Elementary SchoolGrades: K-5Distance: 1.2 mi
- 3/10Highland Middle SchoolGrades: 6-8Distance: 1 mi
- 8/10Atherton High SchoolGrades: 9-12Distance: 1.6 mi
Get pre-qualified for a loan
At Zillow Home Loans, we can pre-qualify you in as little as 5 minutes with no impact to your credit score.An equal housing lender. NMLS #10287.
Sell with ease on Zillow
Get a Zillow Showcase℠ listing at no additional cost and you could sell for —faster.
$405,100
2% more+$8,102
With Zillow Showcase(estimated)$413,202
