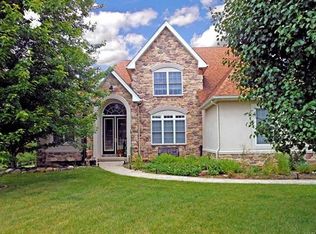Sold for $648,000
$648,000
1578 Bushkill Center Rd, Bath, PA 18014
4beds
4,179sqft
Single Family Residence
Built in 2004
1.06 Acres Lot
$721,200 Zestimate®
$155/sqft
$3,262 Estimated rent
Home value
$721,200
$685,000 - $757,000
$3,262/mo
Zestimate® history
Loading...
Owner options
Explore your selling options
What's special
Beautiful 4 BR Bushkill Twp. home located in the Nazareth School District! Situated on a professionally landscaped 1 acre lot, this spacious home features an elegant entry foyer, a large formal LR & DR, a family room w/ a floor to ceiling stone fireplace, and a gourmet kitchen w/ 42" cabinetry & granite counters. The upgraded appliances include a "Family HUB" stainless-steel refrigerator, dual wall ovens, microwave & more. The oversized 3 car garage features a TESLA electric charging system. Part of the builders "luxury collection" w/ a Diamond Landscaping package, this fine home also features HW floors, cathedral ceilings, handsome moldings & wood work, upgraded lighting fixtures, a 1st floor laundry. New washer/dryer. Great lower level rec room w/ a separate gym/hobby room, storage & workshop area. The handsome exterior features landscape lighting, a TREX deck overlooking the fenced rear yard, a custom play set for the kids, & 2 sheds. A lovely home! Move in ready - come see today!
Zillow last checked: 8 hours ago
Listing updated: January 31, 2023 at 11:30am
Listed by:
Sean M. Mulrine 610-504-1016,
RE/MAX Real Estate
Bought with:
Nancy F. Kessler
Realty Executives
Source: GLVR,MLS#: 705665 Originating MLS: Lehigh Valley MLS
Originating MLS: Lehigh Valley MLS
Facts & features
Interior
Bedrooms & bathrooms
- Bedrooms: 4
- Bathrooms: 3
- Full bathrooms: 2
- 1/2 bathrooms: 1
Primary bedroom
- Level: Second
- Dimensions: 19.00 x 16.00
Bedroom
- Level: Second
- Dimensions: 15.00 x 12.00
Bedroom
- Level: Second
- Dimensions: 14.00 x 12.00
Bedroom
- Level: Second
- Dimensions: 12.00 x 12.00
Primary bathroom
- Level: Second
- Dimensions: 14.00 x 12.00
Den
- Level: First
- Dimensions: 13.00 x 13.00
Dining room
- Level: First
- Dimensions: 16.00 x 12.00
Family room
- Level: First
- Dimensions: 20.00 x 12.00
Foyer
- Level: First
- Dimensions: 25.00 x 8.00
Other
- Level: Second
- Dimensions: 1.00 x 1.00
Half bath
- Level: First
- Dimensions: 1.00 x 1.00
Kitchen
- Level: First
- Dimensions: 20.00 x 15.00
Laundry
- Level: First
- Dimensions: 9.00 x 6.00
Living room
- Level: First
- Dimensions: 20.00 x 13.00
Other
- Description: Exercise Room
- Level: Lower
- Dimensions: 16.00 x 14.00
Other
- Description: Storage/workshop
- Level: Basement
- Dimensions: 22.00 x 14.00
Recreation
- Level: Lower
- Dimensions: 32.00 x 22.00
Heating
- Forced Air, Heat Pump
Cooling
- Central Air, Ceiling Fan(s), Zoned
Appliances
- Included: Dryer, Dishwasher, Electric Water Heater, Microwave, Oven, Range, Refrigerator, Washer
- Laundry: Main Level
Features
- Cathedral Ceiling(s), Dining Area, Separate/Formal Dining Room, Entrance Foyer, Eat-in Kitchen, Game Room, High Ceilings, Home Office, Kitchen Island, Mud Room, Family Room Main Level, Skylights, Utility Room, Vaulted Ceiling(s), Walk-In Closet(s), Window Treatments
- Flooring: Carpet, Hardwood, Tile
- Windows: Drapes, Skylight(s)
- Basement: Partially Finished
- Has fireplace: Yes
- Fireplace features: Family Room
Interior area
- Total interior livable area: 4,179 sqft
- Finished area above ground: 3,219
- Finished area below ground: 960
Property
Parking
- Total spaces: 3
- Parking features: Attached, Garage, Off Street, Garage Door Opener
- Attached garage spaces: 3
Features
- Stories: 2
- Patio & porch: Deck, Porch
- Exterior features: Deck, Fence, Porch, Shed
- Fencing: Yard Fenced
- Has view: Yes
- View description: Panoramic
Lot
- Size: 1.06 Acres
Details
- Additional structures: Shed(s)
- Parcel number: G6 13 7C 0406
- Zoning: MDR-MEDIUM DENSITY RESIDE
- Special conditions: None
Construction
Type & style
- Home type: SingleFamily
- Architectural style: Colonial
- Property subtype: Single Family Residence
Materials
- Aluminum Siding, Stone Veneer, Stucco, Vinyl Siding, Wood Siding
- Roof: Asphalt,Fiberglass
Condition
- Year built: 2004
Utilities & green energy
- Electric: Circuit Breakers
- Sewer: Septic Tank
- Water: Well
Community & neighborhood
Location
- Region: Bath
- Subdivision: Not in Development
Other
Other facts
- Listing terms: Cash,Conventional,FHA,USDA Loan,VA Loan
- Ownership type: Fee Simple
Price history
| Date | Event | Price |
|---|---|---|
| 1/31/2023 | Sold | $648,000-1.7%$155/sqft |
Source: | ||
| 1/4/2023 | Pending sale | $659,000$158/sqft |
Source: | ||
| 12/9/2022 | Price change | $659,000-2.4%$158/sqft |
Source: | ||
| 11/17/2022 | Listed for sale | $675,000+2.3%$162/sqft |
Source: | ||
| 9/30/2022 | Sold | $660,000-1.5%$158/sqft |
Source: | ||
Public tax history
| Year | Property taxes | Tax assessment |
|---|---|---|
| 2025 | $9,390 +1.6% | $121,900 |
| 2024 | $9,241 +0.9% | $121,900 |
| 2023 | $9,155 | $121,900 |
Find assessor info on the county website
Neighborhood: 18014
Nearby schools
GreatSchools rating
- 7/10Kenneth N Butz Jr Elementary SchoolGrades: K-4Distance: 2.3 mi
- 7/10Nazareth Area Middle SchoolGrades: 7-8Distance: 5.3 mi
- 8/10Nazareth Area High SchoolGrades: 9-12Distance: 5.4 mi
Schools provided by the listing agent
- District: Nazareth
Source: GLVR. This data may not be complete. We recommend contacting the local school district to confirm school assignments for this home.
Get a cash offer in 3 minutes
Find out how much your home could sell for in as little as 3 minutes with a no-obligation cash offer.
Estimated market value
$721,200
