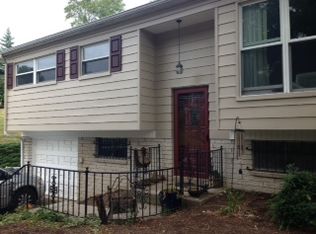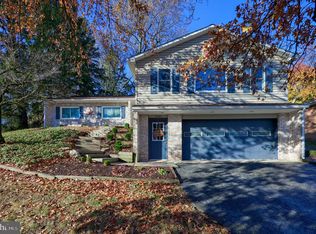Sold for $285,000 on 11/24/23
$285,000
1578 Bonbar Rd, York, PA 17403
4beds
1,946sqft
Single Family Residence
Built in 1965
0.32 Acres Lot
$322,500 Zestimate®
$146/sqft
$2,011 Estimated rent
Home value
$322,500
$306,000 - $339,000
$2,011/mo
Zestimate® history
Loading...
Owner options
Explore your selling options
What's special
Welcome to 1578 Bonbar Rd, a fully remodeled 4-bedroom, 1.5-bath home situated in a very quite a desirable neighborhood! This move-in-ready home has been meticulously updated from top to bottom, seamlessly blending modern convenience with classic charm. Inside, the brand-new kitchen boasts high-quality granite countertops and state-of-the-art stainless steel appliances, complemented by the original hardwood floors that have been beautifully refinished throughout the home. Both bathrooms have been elegantly redesigned featuring premium fixtures and finishes. Additional upgrades include a new architectural shingled roof for durability and an extended driveway for extra parking space. The exterior of the home showcases suburb landscaping and a private backyard that includes a dedicated sitting area, ideal for lawn chairs and a chiminea for outdoor entertaining. To top it off, a brand new central air HVAC system, installed in 2023, promises year-round comfort. Centrally located with easy access to schools, shopping centers, and other amenities, this exceptional property is ready for its next owner. Schedule your tour today to experience all that 1578 Bonbar Rd has to offer!
Zillow last checked: 8 hours ago
Listing updated: November 27, 2023 at 03:11am
Listed by:
Adam Druck 717-487-2579,
Inch & Co. Real Estate, LLC,
Listing Team: Adam Druck Group, Co-Listing Team: Annemarie Cook, Brittani Snyder & Associates,Co-Listing Agent: Annemarie Cook 717-880-0414,
Inch & Co. Real Estate, LLC
Bought with:
Federico Busacca, RS351832
EXP Realty, LLC
Source: Bright MLS,MLS#: PAYK2048224
Facts & features
Interior
Bedrooms & bathrooms
- Bedrooms: 4
- Bathrooms: 2
- Full bathrooms: 1
- 1/2 bathrooms: 1
- Main level bathrooms: 1
Basement
- Area: 975
Heating
- Hot Water, Natural Gas
Cooling
- Central Air, Electric
Appliances
- Included: Refrigerator, Dishwasher, Oven/Range - Electric, Gas Water Heater
- Laundry: Lower Level
Features
- Breakfast Area, Combination Dining/Living, Dining Area, Open Floorplan, Kitchen Island, Kitchen - Table Space, Dry Wall
- Flooring: Hardwood, Luxury Vinyl
- Basement: Full,Unfinished
- Has fireplace: No
Interior area
- Total structure area: 2,246
- Total interior livable area: 1,946 sqft
- Finished area above ground: 1,271
- Finished area below ground: 675
Property
Parking
- Total spaces: 7
- Parking features: Garage Faces Rear, Asphalt, Attached, Driveway
- Attached garage spaces: 1
- Uncovered spaces: 6
Accessibility
- Accessibility features: None
Features
- Levels: Multi/Split,One and One Half
- Stories: 1
- Pool features: None
Lot
- Size: 0.32 Acres
- Features: Suburban
Details
- Additional structures: Above Grade, Below Grade
- Parcel number: 48000160166C000000
- Zoning: RESIDENTIAL
- Special conditions: Standard
Construction
Type & style
- Home type: SingleFamily
- Property subtype: Single Family Residence
Materials
- Frame, Masonry, Block
- Foundation: Brick/Mortar
- Roof: Shingle
Condition
- Excellent
- New construction: No
- Year built: 1965
- Major remodel year: 2023
Utilities & green energy
- Sewer: Public Sewer
- Water: Public
- Utilities for property: Cable Connected, Electricity Available, Natural Gas Available, Phone, Sewer Available, Water Available, Cable
Community & neighborhood
Location
- Region: York
- Subdivision: None Available
- Municipality: SPRING GARDEN TWP
Other
Other facts
- Listing agreement: Exclusive Right To Sell
- Listing terms: Cash,Conventional,FHA,VA Loan,Other
- Ownership: Fee Simple
Price history
| Date | Event | Price |
|---|---|---|
| 11/24/2023 | Sold | $285,000-1.7%$146/sqft |
Source: | ||
| 11/1/2023 | Pending sale | $289,900$149/sqft |
Source: | ||
| 10/13/2023 | Price change | $289,900-1.7%$149/sqft |
Source: | ||
| 10/5/2023 | Price change | $294,900-1.7%$152/sqft |
Source: | ||
| 9/28/2023 | Price change | $299,900-3.2%$154/sqft |
Source: | ||
Public tax history
| Year | Property taxes | Tax assessment |
|---|---|---|
| 2025 | $4,904 +1.9% | $129,530 |
| 2024 | $4,814 +3.5% | $129,530 +1.6% |
| 2023 | $4,649 +9.1% | $127,510 |
Find assessor info on the county website
Neighborhood: 17403
Nearby schools
GreatSchools rating
- NAValley View CenterGrades: K-2Distance: 0.4 mi
- 6/10York Suburban Middle SchoolGrades: 6-8Distance: 1.4 mi
- 8/10York Suburban Senior High SchoolGrades: 9-12Distance: 0.3 mi
Schools provided by the listing agent
- District: York Suburban
Source: Bright MLS. This data may not be complete. We recommend contacting the local school district to confirm school assignments for this home.

Get pre-qualified for a loan
At Zillow Home Loans, we can pre-qualify you in as little as 5 minutes with no impact to your credit score.An equal housing lender. NMLS #10287.
Sell for more on Zillow
Get a free Zillow Showcase℠ listing and you could sell for .
$322,500
2% more+ $6,450
With Zillow Showcase(estimated)
$328,950
