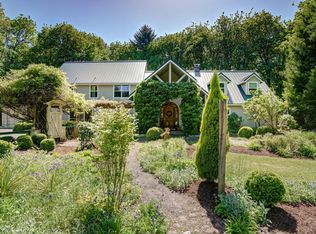The forest estate of your dreams. Come experience this private, majestic home nestled in the woods. Sitting on 65 acres, this home features a long private driveway, essentially fully paved, up a serene journey through the peaceful trees. Once you arrive at the home, you are greeted with an incredible garden. Proceed in to the lodge style home complete with a Rumsford fireplace, Ash flooring, office, den, loft & a master-suite with 2 bathrooms. 3 bay shop, water feature, patio & more just waiting for you.
This property is off market, which means it's not currently listed for sale or rent on Zillow. This may be different from what's available on other websites or public sources.
