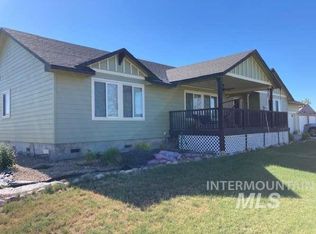Sold
Price Unknown
15777 Broadside Ln, Caldwell, ID 83607
3beds
4baths
3,206sqft
Single Family Residence
Built in 2006
4.73 Acres Lot
$1,240,200 Zestimate®
$--/sqft
$3,291 Estimated rent
Home value
$1,240,200
$1.14M - $1.36M
$3,291/mo
Zestimate® history
Loading...
Owner options
Explore your selling options
What's special
Waterfront acreage located in a secluded section of Caldwell! Truly a unique property with a private beach, dock/launch, and 4.7 acres. Custom 3206 sq ft home with 3 bed 3.5 bath, Chef's kitchen with stainless steel appliances, granite countertops, high quality cabinets, large pantry and kitchen island. Custom woodworking throughout including crown moulding, built-in living room units, custom blinds, custom bookcases throughout as well as a hidden room behind bookcase upstairs. Master bedroom suite is a true haven that opens onto back patio with views of the lakes. Master bath has wrap around shower with two fixtures, step in tub and large walk in closet. Upstairs features 2 bedrooms PLUS flex room and 2 full baths. Oversized garage, central vac and security system. Chickens, garden space, RV parking, water crafts, large grassy play area!
Zillow last checked: 8 hours ago
Listing updated: May 30, 2023 at 08:56am
Listed by:
Pamela Layton 208-991-7208,
Smith & Coelho
Bought with:
Steven Grijalva
Elite Homes and Property
Source: IMLS,MLS#: 98873462
Facts & features
Interior
Bedrooms & bathrooms
- Bedrooms: 3
- Bathrooms: 4
- Main level bathrooms: 1
- Main level bedrooms: 1
Primary bedroom
- Level: Main
- Area: 378
- Dimensions: 21 x 18
Bedroom 2
- Level: Upper
- Area: 187
- Dimensions: 11 x 17
Bedroom 3
- Level: Upper
- Area: 169
- Dimensions: 13 x 13
Dining room
- Level: Main
- Area: 169
- Dimensions: 13 x 13
Kitchen
- Level: Main
- Area: 224
- Dimensions: 14 x 16
Office
- Level: Upper
- Area: 156
- Dimensions: 13 x 12
Heating
- Electric, Forced Air
Cooling
- Central Air
Appliances
- Included: Electric Water Heater, Recirculating Pump Water Heater, Dishwasher, Disposal, Double Oven, Microwave, Oven/Range Built-In, Refrigerator
Features
- Bath-Master, Bed-Master Main Level, Den/Office, Formal Dining, Great Room, Rec/Bonus, Double Vanity, Walk-In Closet(s), Pantry, Kitchen Island, Granit/Tile/Quartz Count, Number of Baths Main Level: 1, Number of Baths Upper Level: 2
- Has basement: No
- Number of fireplaces: 1
- Fireplace features: One, Gas
Interior area
- Total structure area: 3,206
- Total interior livable area: 3,206 sqft
- Finished area above ground: 3,206
- Finished area below ground: 0
Property
Parking
- Total spaces: 3
- Parking features: Attached, RV Access/Parking
- Attached garage spaces: 3
- Details: Garage: 40x25
Features
- Levels: Two
- Patio & porch: Covered Patio/Deck
- Exterior features: Dog Run
- Has spa: Yes
- Spa features: Bath
- Has view: Yes
- Waterfront features: Waterfront
Lot
- Size: 4.73 Acres
- Dimensions: 769 x 260
- Features: 1 - 4.99 AC, Garden, Horses, Irrigation Available, Views, Chickens, Cul-De-Sac, Wooded, Off Grid, Auto Sprinkler System, Full Sprinkler System
Details
- Parcel number: 34967011 0
- Horses can be raised: Yes
Construction
Type & style
- Home type: SingleFamily
- Property subtype: Single Family Residence
Materials
- Frame, Stone, Stucco
- Roof: Composition,Architectural Style
Condition
- Year built: 2006
Details
- Builder name: Hibbard Construction
Utilities & green energy
- Sewer: Septic Tank
- Water: Well
- Utilities for property: Cable Connected
Community & neighborhood
Community
- Community features: Gated
Location
- Region: Caldwell
Other
Other facts
- Listing terms: Cash,Conventional,VA Loan
- Ownership: Fee Simple,Fractional Ownership: No
Price history
Price history is unavailable.
Public tax history
| Year | Property taxes | Tax assessment |
|---|---|---|
| 2025 | -- | $987,760 +5.2% |
| 2024 | $3,775 -3.9% | $939,360 +3% |
| 2023 | $3,926 -4.9% | $912,070 -2.5% |
Find assessor info on the county website
Neighborhood: 83607
Nearby schools
GreatSchools rating
- 1/10Sacajawea Elementary SchoolGrades: PK-5Distance: 1.6 mi
- 3/10Syringa Middle SchoolGrades: 6-8Distance: 2.6 mi
- 1/10Caldwell Senior High SchoolGrades: 9-12Distance: 3.4 mi
Schools provided by the listing agent
- Elementary: Sacajawea
- Middle: Jefferson
- High: Caldwell
- District: Caldwell School District #132
Source: IMLS. This data may not be complete. We recommend contacting the local school district to confirm school assignments for this home.
