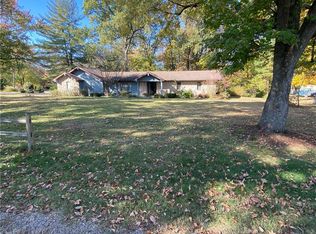Sold for $245,000
$245,000
15776 N Oak Crest Rd, Marshall, IL 62441
5beds
3,120sqft
Single Family Residence
Built in 1974
0.53 Acres Lot
$295,300 Zestimate®
$79/sqft
$2,232 Estimated rent
Home value
$295,300
$272,000 - $322,000
$2,232/mo
Zestimate® history
Loading...
Owner options
Explore your selling options
What's special
Your dream home awaits with this beautifully constructed 5-bedroom, 3-bathroom home on a half-acre corner lot! The main level features a welcoming living room with a beautiful brick fireplace, dining room, and kitchen. Step off the kitchen into an inviting sunroom (built in the early 2000's) to enjoy your morning coffee or late afternoon relaxation time! Three bedrooms and two bathrooms complete the main level. The lower level offers a family room with a wood burning fireplace, another kitchen area, two bedrooms and a bathroom, utility room, a spacious all-purpose room for crafts, gaming and more, along with a greenhouse room for the plant lovers of the family. An attached two-car garage offers spacious room for your vehicles plus room for so much more! An outbuilding completes the listing. There is nothing not to like about this one-owner, well-maintained home!
Zillow last checked: 8 hours ago
Listing updated: December 17, 2024 at 03:09pm
Listed by:
Nancy Stepp 217-826-6326,
Crossroads Realty
Bought with:
Melissa Finkbiner, 471008299
Crossroads Realty
Source: CIBR,MLS#: 6247561 Originating MLS: Central Illinois Board Of REALTORS
Originating MLS: Central Illinois Board Of REALTORS
Facts & features
Interior
Bedrooms & bathrooms
- Bedrooms: 5
- Bathrooms: 3
- Full bathrooms: 3
Primary bedroom
- Description: Flooring: Carpet
- Level: Main
Bedroom
- Description: Flooring: Carpet
- Level: Main
Bedroom
- Description: Flooring: Carpet
- Level: Main
Bedroom
- Description: Flooring: Carpet
- Level: Lower
Bedroom
- Description: Flooring: Carpet
- Level: Lower
Primary bathroom
- Level: Main
Bonus room
- Description: Flooring: Carpet
- Level: Lower
Dining room
- Description: Flooring: Carpet
- Level: Main
Family room
- Description: Flooring: Carpet
- Level: Lower
Other
- Features: Tub Shower
- Level: Main
Other
- Features: Tub Shower
- Level: Lower
Kitchen
- Description: Flooring: Laminate
- Level: Main
Kitchen
- Description: Flooring: Vinyl
- Level: Lower
Living room
- Description: Flooring: Carpet
- Level: Main
Sunroom
- Description: Flooring: Laminate
- Level: Main
Utility room
- Description: Flooring: Vinyl
- Level: Lower
Heating
- Hot Water
Cooling
- Central Air
Appliances
- Included: Dishwasher, Disposal, Gas Water Heater, Microwave, Range, Refrigerator, Water Softener
Features
- Attic, Fireplace, Kitchen Island, Bath in Primary Bedroom, Main Level Primary, Pull Down Attic Stairs, Paneling/Wainscoting, Walk-In Closet(s), Workshop
- Basement: Finished,Full
- Attic: Pull Down Stairs
- Number of fireplaces: 2
- Fireplace features: Family/Living/Great Room, Wood Burning
Interior area
- Total structure area: 3,120
- Total interior livable area: 3,120 sqft
- Finished area above ground: 1,560
- Finished area below ground: 0
Property
Parking
- Total spaces: 2
- Parking features: Attached, Garage
- Attached garage spaces: 2
Features
- Levels: Two
- Stories: 2
- Patio & porch: Enclosed, Four Season, Glass Enclosed, Patio, Deck
- Exterior features: Deck, Workshop
Lot
- Size: 0.53 Acres
Details
- Additional structures: Outbuilding
- Parcel number: 08082606101014
- Zoning: RES
- Special conditions: None
Construction
Type & style
- Home type: SingleFamily
- Architectural style: Bi-Level
- Property subtype: Single Family Residence
Materials
- Brick, Vinyl Siding, Plaster
- Foundation: Basement
- Roof: Shingle
Condition
- Year built: 1974
Utilities & green energy
- Sewer: Septic Tank
- Water: Public
Community & neighborhood
Location
- Region: Marshall
- Subdivision: Oak Crest Sub
Other
Other facts
- Road surface type: Asphalt
Price history
| Date | Event | Price |
|---|---|---|
| 12/16/2024 | Sold | $245,000-2%$79/sqft |
Source: | ||
| 12/4/2024 | Pending sale | $250,000$80/sqft |
Source: | ||
| 11/13/2024 | Contingent | $250,000$80/sqft |
Source: | ||
| 11/7/2024 | Listed for sale | $250,000$80/sqft |
Source: | ||
Public tax history
| Year | Property taxes | Tax assessment |
|---|---|---|
| 2024 | $4,430 +18% | $74,864 |
| 2023 | $3,755 +6.4% | $74,864 +12% |
| 2022 | $3,531 +1.7% | $66,843 +7% |
Find assessor info on the county website
Neighborhood: 62441
Nearby schools
GreatSchools rating
- NASouth Elementary SchoolGrades: PK-2Distance: 0.8 mi
- 4/10Marshall Jr High SchoolGrades: 7-8Distance: 1 mi
- 6/10Marshall High SchoolGrades: 9-12Distance: 1 mi
Schools provided by the listing agent
- District: Marshall Dist. 2C
Source: CIBR. This data may not be complete. We recommend contacting the local school district to confirm school assignments for this home.

Get pre-qualified for a loan
At Zillow Home Loans, we can pre-qualify you in as little as 5 minutes with no impact to your credit score.An equal housing lender. NMLS #10287.
