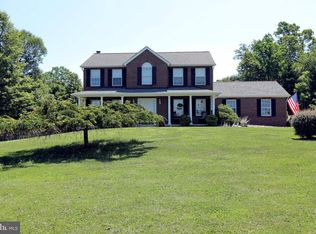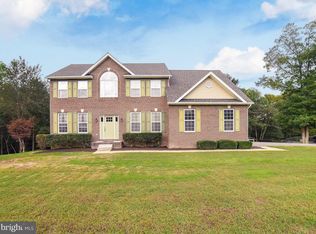Sold for $1,227,400
$1,227,400
15775 Scout Camp Rd, Hughesville, MD 20637
5beds
6,788sqft
Single Family Residence
Built in 2005
3.97 Acres Lot
$1,207,300 Zestimate®
$181/sqft
$4,711 Estimated rent
Home value
$1,207,300
$1.11M - $1.32M
$4,711/mo
Zestimate® history
Loading...
Owner options
Explore your selling options
What's special
Experience the ultimate in privacy and elegance with this custom-designed estate, nestled on nearly 4 acres of serene land and accessed via a gated driveway. Boasting almost 7,000 sq ft of living space, this all-brick masterpiece offers the flexibility of up to 5 possible bedrooms and 3.5 bathrooms, designed with both comfort and style in mind. As you enter, you’re welcomed by gleaming marble floors, soaring ceilings, and a spacious family room with a vaulted ceiling, hardwood floors, and a cozy wood-finished fireplace. Featuring extensive solid wood moldings and elegant chair rail detailing throughout, adding a timeless touch of craftsmanship and character to the interior spaces. The custom kitchen is a chef’s dream, featuring tall cabinetry, striking granite countertops, and an oversized island perfect for entertaining. Main level, you'll find three generously sized bedrooms, including a Jack & Jill bath with a ceramic-tiled walk-in shower. The luxurious owners suite offers a vaulted ceiling, a large walk-in shower, and a custom walk-in closet with built-in shelving. The lower level is an entertainer’s paradise, accessed by stunning custom cherry hardwood stairs and landing. Highlights include an expansive custom-built bar with rich cabinetry and sleek granite, newly stained concrete flooring, a dedicated theater room with a large projector and surround sound, a newly renovated bathroom with a walk-in rain shower, and two additional spacious rooms currently used as bedrooms. Double doors open to a beautifully landscaped courtyard, allowing natural light to flood the lower level. The home is fully equipped with whole-house surround sound wiring, two laundry rooms (one on each level), and a custom wine room complete with a hidden safe room—perfect for wine enthusiasts and collectors. Additional features include: 2-car attached garage with custom cabinetry and storage 3-car detached garage converted into a “man cave” with a finished upper-level office and its own HVAC system—ideal for an in-law suite conversion A composite deck with vinyl fencing overlooking a private heated gunite pool recently converted to saltwater, complete with new cover and skimmer Updated tiki bar and newly installed hot tub with cover This home also comes with a host of recent upgrades: Lifetime warranty CertainTeed Carriage House designer shingles New concrete pads and sidewalks, garage door, window screens, and shutters New appliances, septic pump, and updated electrical system Prepped for a tankless water heater (with completed plumbing and electrical) Permit filed for egress window in the lower level bedroom Irrigation system installed around the landscaped grounds All utility poles removed for a cleaner aesthetic Custom flag pole added No HOA and home warranty included This exceptional estate blends high-end design, comfort, and functionality—all in a peaceful Southern Maryland setting. A truly unique opportunity for luxurious estate living.
Zillow last checked: 8 hours ago
Listing updated: May 30, 2025 at 02:47pm
Listed by:
Laura Forbes 703-928-2235,
CENTURY 21 New Millennium
Bought with:
Ashlee Staley, 647638
Exit Landmark Realty
Source: Bright MLS,MLS#: MDCH2041416
Facts & features
Interior
Bedrooms & bathrooms
- Bedrooms: 5
- Bathrooms: 4
- Full bathrooms: 3
- 1/2 bathrooms: 1
- Main level bathrooms: 3
- Main level bedrooms: 3
Primary bedroom
- Features: Chair Rail, Cathedral/Vaulted Ceiling, Ceiling Fan(s), Crown Molding, Flooring - Carpet, Recessed Lighting, Walk-In Closet(s), Window Treatments, Granite Counters, Bathroom - Walk-In Shower, Soaking Tub, Bathroom - Jetted Tub
- Level: Main
Bedroom 1
- Features: Chair Rail, Crown Molding, Flooring - Carpet, Jack and Jill Bathroom, Recessed Lighting, Walk-In Closet(s), Window Treatments, Ceiling Fan(s), Bathroom - Walk-In Shower
- Level: Main
Bedroom 2
- Features: Ceiling Fan(s), Granite Counters, Crown Molding, Flooring - Carpet, Bathroom - Walk-In Shower, Walk-In Closet(s), Recessed Lighting
- Level: Main
Bedroom 4
- Features: Flooring - Concrete, Attached Bathroom, Bathroom - Walk-In Shower, Ceiling Fan(s), Recessed Lighting
- Level: Lower
Den
- Features: Ceiling Fan(s), Flooring - Carpet, Recessed Lighting
- Level: Lower
Dining room
- Features: Ceiling Fan(s), Crown Molding, Flooring - HardWood, Recessed Lighting, Window Treatments, Chair Rail, Formal Dining Room
- Level: Main
Family room
- Features: Ceiling Fan(s), Chair Rail, Crown Molding, Fireplace - Gas, Flooring - HardWood, Recessed Lighting, Window Treatments, Cathedral/Vaulted Ceiling
- Level: Main
Foyer
- Features: Cathedral/Vaulted Ceiling, Chair Rail, Crown Molding, Flooring - Marble, Lighting - Wall sconces, Recessed Lighting
- Level: Main
Other
- Features: Attached Bathroom, Bathroom - Walk-In Shower, Chair Rail, Crown Molding, Flooring - Ceramic Tile, Recessed Lighting
- Level: Lower
Kitchen
- Features: Crown Molding, Double Sink, Flooring - Ceramic Tile, Kitchen Island, Kitchen - Gas Cooking, Eat-in Kitchen, Recessed Lighting, Window Treatments, Pantry, Breakfast Room, Built-in Features
- Level: Main
Laundry
- Features: Built-in Features
- Level: Main
Laundry
- Features: Built-in Features, Countertop(s) - Solid Surface, Flooring - Vinyl
- Level: Lower
Media room
- Features: Built-in Features, Crown Molding, Flooring - Carpet, Recessed Lighting, Wet Bar
- Level: Lower
Recreation room
- Features: Basement - Finished, Chair Rail, Granite Counters, Fireplace - Gas, Flooring - Concrete, Jack and Jill Bathroom, Lighting - Ceiling, Recessed Lighting, Lighting - Wall sconces, Walk-In Closet(s)
- Level: Lower
Heating
- Heat Pump, Electric, Propane
Cooling
- Attic Fan, Central Air, Heat Pump, Multi Units, Programmable Thermostat, Zoned, Ceiling Fan(s), Electric
Appliances
- Included: Built-In Range, Cooktop, Range, Dishwasher, Disposal, Dryer, ENERGY STAR Qualified Washer, ENERGY STAR Qualified Dishwasher, ENERGY STAR Qualified Refrigerator, Ice Maker, Indoor Grill, Double Oven, Self Cleaning Oven, Oven/Range - Gas, Range Hood, Refrigerator, Six Burner Stove, Stainless Steel Appliance(s), Washer, Water Heater, Microwave, Energy Efficient Appliances, Exhaust Fan, Oven, Electric Water Heater
- Laundry: In Basement, Dryer In Unit, Has Laundry, Lower Level, Main Level, Washer In Unit, Laundry Room
Features
- Air Filter System, Bar, Ceiling Fan(s), Chair Railings, Combination Kitchen/Dining, Crown Molding, Entry Level Bedroom, Floor Plan - Traditional, Formal/Separate Dining Room, Kitchen - Gourmet, Kitchen Island, Kitchen - Table Space, Recessed Lighting, Soaking Tub, Bathroom - Stall Shower, Store/Office, Studio, Bathroom - Tub Shower, Upgraded Countertops, Wainscotting, Walk-In Closet(s), Wine Storage, Bathroom - Walk-In Shower, Breakfast Area, Built-in Features, Dining Area, Exposed Beams, Family Room Off Kitchen, Open Floorplan, Eat-in Kitchen, Primary Bath(s), 9'+ Ceilings, Cathedral Ceiling(s), Dry Wall, High Ceilings, Tray Ceiling(s), Vaulted Ceiling(s)
- Flooring: Ceramic Tile, Hardwood, Marble, Carpet, Wood
- Doors: ENERGY STAR Qualified Doors, French Doors, Insulated
- Windows: Energy Efficient, ENERGY STAR Qualified Windows, Insulated Windows, Low Emissivity Windows, Screens, Window Treatments
- Basement: Connecting Stairway,Partial,Finished,Heated,Improved,Interior Entry,Exterior Entry,Side Entrance,Walk-Out Access,Concrete,Shelving
- Number of fireplaces: 2
- Fireplace features: Glass Doors, Gas/Propane, Mantel(s)
Interior area
- Total structure area: 6,788
- Total interior livable area: 6,788 sqft
- Finished area above ground: 3,588
- Finished area below ground: 3,200
Property
Parking
- Total spaces: 10
- Parking features: Storage, Garage Faces Rear, Garage Faces Side, Garage Door Opener, Inside Entrance, Garage Faces Front, Oversized, Circular Driveway, Lighted, Driveway, Paved, Concrete, Attached, Detached, Off Street
- Attached garage spaces: 5
- Uncovered spaces: 5
Accessibility
- Accessibility features: Other
Features
- Levels: Two
- Stories: 2
- Patio & porch: Porch, Deck, Patio
- Exterior features: Lawn Sprinkler, Sidewalks, Underground Lawn Sprinkler, Lighting, Flood Lights, Extensive Hardscape
- Has private pool: Yes
- Pool features: Concrete, Domestic Water, Fenced, Filtered, Heated, In Ground, Gunite, Salt Water, Private
- Spa features: Bath, Hot Tub
- Fencing: Panel,Partial,Wood,Privacy
Lot
- Size: 3.97 Acres
- Features: Backs to Trees, Landscaped, Not In Development, Private, Secluded, SideYard(s), Front Yard, Cleared, Wooded, Rear Yard, Rural
Details
- Additional structures: Above Grade, Below Grade, Outbuilding
- Parcel number: 0909004106
- Zoning: AC
- Special conditions: Standard
Construction
Type & style
- Home type: SingleFamily
- Architectural style: Ranch/Rambler,Raised Ranch/Rambler,Georgian
- Property subtype: Single Family Residence
Materials
- Brick
- Foundation: Concrete Perimeter
Condition
- Excellent,Very Good
- New construction: No
- Year built: 2005
Utilities & green energy
- Electric: Underground
- Sewer: Septic Exists
- Water: Well
- Utilities for property: Cable Connected, Cable Available, Electricity Available, Phone Available, Phone Connected, Propane, Water Available, Cable, Fixed Wireless
Community & neighborhood
Security
- Security features: Carbon Monoxide Detector(s), Smoke Detector(s)
Location
- Region: Hughesville
- Subdivision: None Available
Other
Other facts
- Listing agreement: Exclusive Right To Sell
- Listing terms: Cash,Conventional,FHA,VA Loan
- Ownership: Fee Simple
- Road surface type: Paved, Concrete
Price history
| Date | Event | Price |
|---|---|---|
| 5/30/2025 | Sold | $1,227,400-1.8%$181/sqft |
Source: | ||
| 5/28/2025 | Pending sale | $1,250,000$184/sqft |
Source: | ||
| 5/1/2025 | Contingent | $1,250,000$184/sqft |
Source: | ||
| 4/25/2025 | Price change | $1,250,000-3.8%$184/sqft |
Source: | ||
| 4/15/2025 | Price change | $1,299,000-3.8%$191/sqft |
Source: | ||
Public tax history
| Year | Property taxes | Tax assessment |
|---|---|---|
| 2025 | -- | $793,500 +6.6% |
| 2024 | $226 -97.4% | $744,500 +7% |
| 2023 | $8,715 +16.3% | $695,500 -1.5% |
Find assessor info on the county website
Neighborhood: 20637
Nearby schools
GreatSchools rating
- 5/10T. C. Martin Elementary SchoolGrades: PK-5Distance: 4.5 mi
- 4/10John Hanson Middle SchoolGrades: 6-8Distance: 9.8 mi
- 3/10St Charles High SchoolGrades: 9-12Distance: 8.5 mi
Schools provided by the listing agent
- Elementary: T. C. Martin
- Middle: John Hanson
- High: Thomas Stone
- District: Charles County Public Schools
Source: Bright MLS. This data may not be complete. We recommend contacting the local school district to confirm school assignments for this home.
Get pre-qualified for a loan
At Zillow Home Loans, we can pre-qualify you in as little as 5 minutes with no impact to your credit score.An equal housing lender. NMLS #10287.

