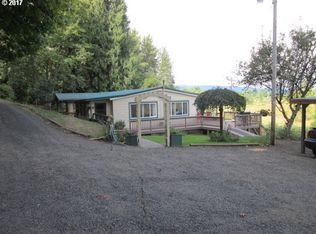STUNNING FARMHOME-PRIVATE SETTING-PASTURE. Warm, inviting vintage wallpapers & coved ceilings. Enclosed area off kitchen for add'l dining or office. 4BRs w-bonus 5th rm. 2 BRs w-walk ins. Ht pump heating/cooling, plus 2nd wood furnace bk up. Full basement for ample storage w/ped door. Hot tub/sun rm off main deck. Two additional decks w-over 1000sf total. 2-story barn w-RV parking on main level, stalls in lower level.
This property is off market, which means it's not currently listed for sale or rent on Zillow. This may be different from what's available on other websites or public sources.

