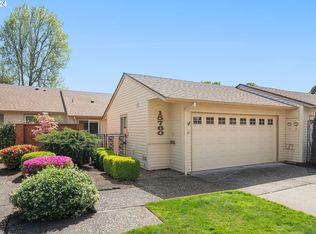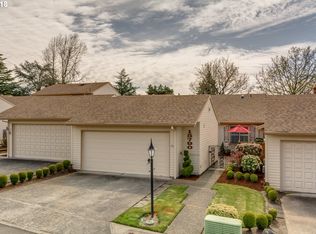Raising the bar in Summerfield!! Fabulously remodeled townhome on the golfcourse. Kitchen & master bathroom both redesigned. Bon Appetit kitchen features new cabinets, granite countertops, SS appliances, pantry, & built in desk niche. Master suite has all new extra tall cabinets, granite countertops, double sinks, tile floor & W/I shower. Newer A/C, hot water heater, carpet, paint & most doors & millwork. B/I vac No popcorn
This property is off market, which means it's not currently listed for sale or rent on Zillow. This may be different from what's available on other websites or public sources.

