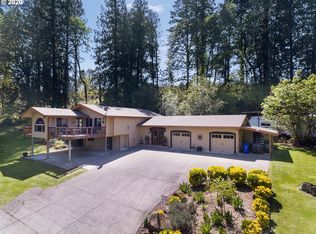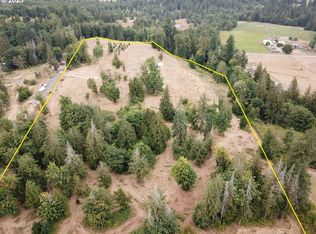Sold
$555,000
15770 S Thayer Rd, Oregon City, OR 97045
3beds
1,711sqft
Residential, Manufactured Home
Built in 1993
1 Acres Lot
$540,500 Zestimate®
$324/sqft
$2,592 Estimated rent
Home value
$540,500
$503,000 - $578,000
$2,592/mo
Zestimate® history
Loading...
Owner options
Explore your selling options
What's special
This 3-bedroom home is a serene retreat, nestled on a private acre. The kitchen, with its classic white cabinetry and custom butcher block countertops, exudes charm, while the stainless-steel appliances add a modern touch. Vaulted ceilings and bay windows framing mountain views create an atmosphere of spaciousness and tranquility. The primary ensuite, with its walk-in shower and slider to the deck/hot tub, offers a luxurious escape. The abundance of large windows seamlessly merges the indoors with the beautiful outdoors. The laundry room with built-in shelves adds convenience and organization. The manicured grounds, complete with a 24x30 shop with a loft and covered RV parking, provide ample space for hobbies and storage. The covered back patio with a built-in table for grilling is perfect for enjoying outdoor gatherings. This is a dream home!
Zillow last checked: 8 hours ago
Listing updated: July 12, 2024 at 08:17am
Listed by:
Marc Fox 503-593-5493,
Keller Williams Realty Portland Premiere,
Sean Dooney 503-593-5493,
Keller Williams Realty Portland Premiere
Bought with:
Brenda Gunderson, 200906119
Soldera Properties, Inc
Source: RMLS (OR),MLS#: 24297799
Facts & features
Interior
Bedrooms & bathrooms
- Bedrooms: 3
- Bathrooms: 2
- Full bathrooms: 2
- Main level bathrooms: 2
Primary bedroom
- Features: Ceiling Fan, Sliding Doors, Closet, Double Sinks, Suite, Walkin Shower
- Level: Main
- Area: 228
- Dimensions: 19 x 12
Bedroom 2
- Features: Closet, Wallto Wall Carpet
- Level: Main
- Area: 144
- Dimensions: 12 x 12
Bedroom 3
- Features: Closet, Wallto Wall Carpet
- Level: Main
- Area: 144
- Dimensions: 12 x 12
Dining room
- Features: High Ceilings, Laminate Flooring
- Level: Main
- Area: 144
- Dimensions: 12 x 12
Family room
- Features: Laminate Flooring, Vaulted Ceiling
- Level: Main
- Area: 220
- Dimensions: 20 x 11
Kitchen
- Features: Builtin Range, Dishwasher, Skylight, Laminate Flooring, Vaulted Ceiling
- Level: Main
- Area: 156
- Width: 12
Living room
- Features: Ceiling Fan, Sliding Doors, High Ceilings, Laminate Flooring
- Level: Main
- Area: 208
- Dimensions: 16 x 13
Heating
- Forced Air
Cooling
- Heat Pump
Appliances
- Included: Built-In Range, Dishwasher, Free-Standing Refrigerator, Gas Appliances, Stainless Steel Appliance(s), Electric Water Heater
Features
- Ceiling Fan(s), High Ceilings, Vaulted Ceiling(s), Built-in Features, Closet, Double Vanity, Suite, Walkin Shower, Tile
- Flooring: Laminate, Wall to Wall Carpet
- Doors: Sliding Doors
- Windows: Skylight(s)
Interior area
- Total structure area: 1,711
- Total interior livable area: 1,711 sqft
Property
Parking
- Total spaces: 2
- Parking features: Driveway, RV Access/Parking, Detached
- Garage spaces: 2
- Has uncovered spaces: Yes
Accessibility
- Accessibility features: Natural Lighting, One Level, Accessibility
Features
- Levels: One
- Stories: 1
- Patio & porch: Covered Deck, Deck, Patio, Porch
- Exterior features: Garden, Raised Beds, Yard
- Has spa: Yes
- Spa features: Free Standing Hot Tub
- Has view: Yes
- View description: Mountain(s), Seasonal, Trees/Woods
Lot
- Size: 1 Acres
- Features: Gentle Sloping, Seasonal, Trees, Acres 1 to 3
Details
- Additional structures: RVParking, ToolShed
- Parcel number: 00870114
- Zoning: AGF
Construction
Type & style
- Home type: MobileManufactured
- Property subtype: Residential, Manufactured Home
Materials
- T111 Siding
- Roof: Composition
Condition
- Resale
- New construction: No
- Year built: 1993
Utilities & green energy
- Sewer: Septic Tank
- Water: Public
Community & neighborhood
Location
- Region: Oregon City
Other
Other facts
- Listing terms: Cash,Conventional,FHA,VA Loan
- Road surface type: Gravel, Paved
Price history
| Date | Event | Price |
|---|---|---|
| 7/12/2024 | Sold | $555,000+5.7%$324/sqft |
Source: | ||
| 6/10/2024 | Pending sale | $525,000$307/sqft |
Source: | ||
| 6/5/2024 | Listed for sale | $525,000+119.7%$307/sqft |
Source: | ||
| 5/10/2005 | Sold | $239,000$140/sqft |
Source: Public Record Report a problem | ||
Public tax history
| Year | Property taxes | Tax assessment |
|---|---|---|
| 2025 | $3,849 +11.9% | $247,656 +3% |
| 2024 | $3,440 +2.4% | $240,443 +3% |
| 2023 | $3,361 +6.9% | $233,440 +3% |
Find assessor info on the county website
Neighborhood: 97045
Nearby schools
GreatSchools rating
- 2/10Redland Elementary SchoolGrades: K-5Distance: 2.6 mi
- 4/10Ogden Middle SchoolGrades: 6-8Distance: 2.4 mi
- 8/10Oregon City High SchoolGrades: 9-12Distance: 1.2 mi
Schools provided by the listing agent
- Elementary: Redland
- Middle: Tumwata
- High: Oregon City
Source: RMLS (OR). This data may not be complete. We recommend contacting the local school district to confirm school assignments for this home.
Get a cash offer in 3 minutes
Find out how much your home could sell for in as little as 3 minutes with a no-obligation cash offer.
Estimated market value$540,500
Get a cash offer in 3 minutes
Find out how much your home could sell for in as little as 3 minutes with a no-obligation cash offer.
Estimated market value
$540,500

