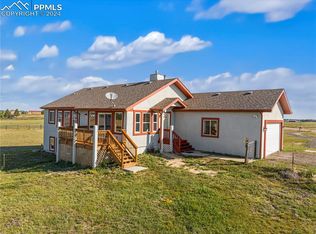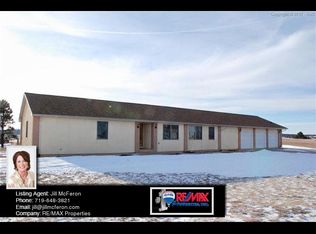Welcome home. This custom-built ranch, situated on 5.3 acres, has custom touches throughout. Built in 2017 and better than building new! Fabulous floorpan on the main level, which includes an open and airy vaulted living room, dine in area, and kitchen with bar seating (as well as a large walk in pantry). There is an adjoining living room with sliding French doors, a spacious laundry room, and a fabulous main level master suite. The master suite has it?s own private deck with UNSURPASSED Pikes Peak views. Upstairs hosts 3 additional spacious bedrooms and a large bathroom with dual vanity. The walk-out basement is finished and has a concrete patio for entertaining. The lower level is sun-filled and would be an amazing theatre or Rec room. Additionally, the lower level hosts a bedroom, bathroom, and large storage or flex room. This home is spotless and just a few miles from amenities in Peyton, Falcon, or the Springs.
This property is off market, which means it's not currently listed for sale or rent on Zillow. This may be different from what's available on other websites or public sources.

