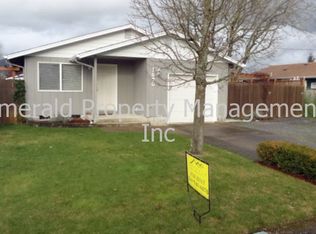Sold
$445,000
1577 T St, Springfield, OR 97477
3beds
1,416sqft
Residential, Single Family Residence
Built in 1996
7,405.2 Square Feet Lot
$458,800 Zestimate®
$314/sqft
$2,163 Estimated rent
Home value
$458,800
$436,000 - $482,000
$2,163/mo
Zestimate® history
Loading...
Owner options
Explore your selling options
What's special
Fantastic location! This clean and cared for home with noticeable curb appeal and covered front porch is very welcoming. Step inside to the open, light and airy living space, highlighted by vaulted ceilings, transom window, and charming bay window for great natural light. The living room with gas fireplace has a shelving surround that makes a great focal point. Consistent flooring throughout enhances the flow from room to room. The kitchen is a functional hub with gas appliances, a built-in desk, plenty of counter space and storage options. Adjacent, the dining area, with sliding doors to the backyard with covered patio that offers a beautiful space for relaxing or entertaining. The utility room is conveniently located and provides even more storage options. The main suite featuring vaulted ceilings, a spacious bathroom, walk-in closet, and private sliders opening to the back patio. Additional bedrooms provide comfortable accommodations with good-sized closets. Step outside to the fenced backyard - a peaceful spot with an oversized covered patio, landscaped green space, a tool shed, and a sprinkler system complete the picture. The oversized garage has built-in storage. The generous driveway with RV parking makes parking a breeze. This home is designed for easy living. Schedule a showing today!
Zillow last checked: 8 hours ago
Listing updated: February 22, 2024 at 03:53am
Listed by:
Jo Ann Zebrowski 541-345-8100,
RE/MAX Integrity
Bought with:
Tim Duncan, 201208654
Tim Duncan Real Estate
Source: RMLS (OR),MLS#: 23358584
Facts & features
Interior
Bedrooms & bathrooms
- Bedrooms: 3
- Bathrooms: 2
- Full bathrooms: 2
- Main level bathrooms: 2
Primary bedroom
- Features: Bathroom, Sliding Doors, Vaulted Ceiling, Walkin Closet
- Level: Main
- Area: 198
- Dimensions: 18 x 11
Bedroom 2
- Features: Walkin Closet
- Level: Main
- Area: 140
- Dimensions: 10 x 14
Bedroom 3
- Features: Walkin Closet
- Level: Main
- Area: 110
- Dimensions: 10 x 11
Dining room
- Features: Living Room Dining Room Combo, Sliding Doors
- Level: Main
- Area: 140
- Dimensions: 14 x 10
Kitchen
- Features: Eat Bar, Gas Appliances
- Level: Main
- Area: 150
- Width: 10
Living room
- Features: Bay Window, Builtin Features, Fireplace, Vaulted Ceiling
- Level: Main
- Area: 238
- Dimensions: 14 x 17
Heating
- Forced Air, Fireplace(s)
Cooling
- Central Air
Appliances
- Included: Dishwasher, Gas Appliances, Gas Water Heater
- Laundry: Laundry Room
Features
- Vaulted Ceiling(s), Walk-In Closet(s), Living Room Dining Room Combo, Eat Bar, Built-in Features, Bathroom
- Doors: Sliding Doors
- Windows: Storm Window(s), Bay Window(s)
- Basement: Crawl Space
- Number of fireplaces: 1
- Fireplace features: Gas
Interior area
- Total structure area: 1,416
- Total interior livable area: 1,416 sqft
Property
Parking
- Total spaces: 2
- Parking features: Driveway, RV Access/Parking, Oversized
- Garage spaces: 2
- Has uncovered spaces: Yes
Accessibility
- Accessibility features: Garage On Main, Main Floor Bedroom Bath, One Level, Parking, Utility Room On Main, Accessibility
Features
- Levels: One
- Stories: 1
- Patio & porch: Patio
- Exterior features: Yard
- Fencing: Fenced
Lot
- Size: 7,405 sqft
- Features: Level, On Busline, Sprinkler, SqFt 7000 to 9999
Details
- Additional structures: ToolShed
- Parcel number: 1549508
Construction
Type & style
- Home type: SingleFamily
- Architectural style: Ranch
- Property subtype: Residential, Single Family Residence
Materials
- T111 Siding
- Roof: Composition
Condition
- Resale
- New construction: No
- Year built: 1996
Utilities & green energy
- Gas: Gas
- Sewer: Public Sewer
- Water: Public
Community & neighborhood
Location
- Region: Springfield
Other
Other facts
- Listing terms: Cash,Conventional
- Road surface type: Paved
Price history
| Date | Event | Price |
|---|---|---|
| 2/16/2024 | Sold | $445,000-1.1%$314/sqft |
Source: | ||
| 1/29/2024 | Pending sale | $449,900$318/sqft |
Source: | ||
| 12/29/2023 | Listed for sale | $449,900+95.7%$318/sqft |
Source: | ||
| 10/2/2007 | Sold | $229,900+43.8%$162/sqft |
Source: Public Record Report a problem | ||
| 8/23/2002 | Sold | $159,900+12.6%$113/sqft |
Source: Public Record Report a problem | ||
Public tax history
| Year | Property taxes | Tax assessment |
|---|---|---|
| 2025 | $4,411 +1.6% | $240,529 +3% |
| 2024 | $4,339 +4.4% | $233,524 +3% |
| 2023 | $4,155 +3.4% | $226,723 +3% |
Find assessor info on the county website
Neighborhood: 97477
Nearby schools
GreatSchools rating
- 3/10Yolanda Elementary SchoolGrades: K-5Distance: 0.8 mi
- 5/10Briggs Middle SchoolGrades: 6-8Distance: 0.7 mi
- 4/10Springfield High SchoolGrades: 9-12Distance: 1.1 mi
Schools provided by the listing agent
- Elementary: Yolanda
- Middle: Briggs
- High: Springfield
Source: RMLS (OR). This data may not be complete. We recommend contacting the local school district to confirm school assignments for this home.
Get pre-qualified for a loan
At Zillow Home Loans, we can pre-qualify you in as little as 5 minutes with no impact to your credit score.An equal housing lender. NMLS #10287.
Sell for more on Zillow
Get a Zillow Showcase℠ listing at no additional cost and you could sell for .
$458,800
2% more+$9,176
With Zillow Showcase(estimated)$467,976
