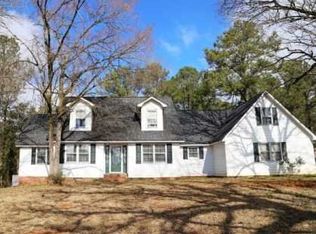Farmhouse sitting on 3.5 acres close to the town of Blythewood. Wrap around porch, downstairs bedroom with full bath, dining room, kitchen with eat in area, great room with built ins which opens to the screened in porch. Master, two additional bedrooms and laundry room upstairs. Side entry 2 car garage with unfinished basement storage area just off garage. Large area of yard cleared and beautiful hardwoods beyond the property.
This property is off market, which means it's not currently listed for sale or rent on Zillow. This may be different from what's available on other websites or public sources.
