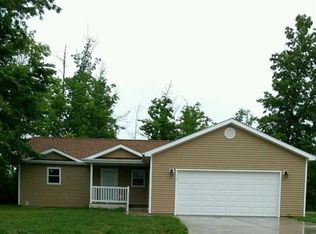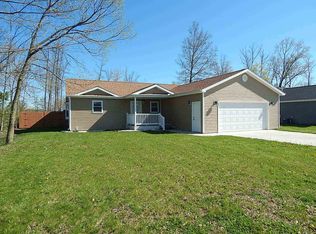Closed
$251,000
1577 Serenity Trl, Bluffton, IN 46714
3beds
1,422sqft
Single Family Residence
Built in 2019
9,583.2 Square Feet Lot
$255,800 Zestimate®
$--/sqft
$1,698 Estimated rent
Home value
$255,800
Estimated sales range
Not available
$1,698/mo
Zestimate® history
Loading...
Owner options
Explore your selling options
What's special
This stunning home has an open-concept floor plan with vaulted ceilings that create an inviting, airy atmosphere in the great room and kitchen. The custom-designed kitchen features soft-close cabinets and drawers, offering abundant storage and a spacious island perfect for meal prep and entertaining. The master suite includes a beautifully tiled shower, and the walk-in closet has built-ins for organization. A convenient "drop zone" is located next to the laundry room for added functionality. The 20x12 storage shed provides ample space for all your storage needs and is equipped with electricity. Enjoy outdoor living on the stamped concrete patio, complete with a charming pergola and a relaxing hot tub.
Zillow last checked: 8 hours ago
Listing updated: February 28, 2025 at 12:10pm
Listed by:
Jodi L Holloway Cell:260-273-1010,
Coldwell Banker Holloway
Bought with:
Jodi L Holloway, RB14030005
Coldwell Banker Holloway
Source: IRMLS,MLS#: 202503724
Facts & features
Interior
Bedrooms & bathrooms
- Bedrooms: 3
- Bathrooms: 2
- Full bathrooms: 2
- Main level bedrooms: 3
Bedroom 1
- Level: Main
Bedroom 2
- Level: Main
Dining room
- Level: Main
- Area: 70
- Dimensions: 7 x 10
Kitchen
- Level: Main
- Area: 150
- Dimensions: 10 x 15
Living room
- Level: Main
- Area: 416
- Dimensions: 16 x 26
Heating
- Natural Gas, Forced Air
Cooling
- Central Air
Appliances
- Included: Dishwasher, Microwave, Refrigerator, Washer, Dryer-Electric, Electric Range, Gas Water Heater
- Laundry: Main Level
Features
- Ceiling-9+, Ceiling Fan(s), Vaulted Ceiling(s), Laminate Counters, Eat-in Kitchen, Entrance Foyer, Kitchen Island, Open Floorplan, Split Br Floor Plan, Double Vanity, Stand Up Shower, Tub/Shower Combination, Main Level Bedroom Suite
- Windows: Window Treatments, Blinds
- Has basement: No
- Attic: Pull Down Stairs,Storage
- Has fireplace: No
Interior area
- Total structure area: 1,422
- Total interior livable area: 1,422 sqft
- Finished area above ground: 1,422
- Finished area below ground: 0
Property
Parking
- Total spaces: 2
- Parking features: Attached, Garage Door Opener, Concrete
- Attached garage spaces: 2
- Has uncovered spaces: Yes
Features
- Levels: One
- Stories: 1
- Patio & porch: Patio
- Has spa: Yes
- Spa features: Private
- Fencing: Privacy
Lot
- Size: 9,583 sqft
- Dimensions: 80x120
- Features: Level, City/Town/Suburb, Landscaped
Details
- Additional structures: Shed
- Parcel number: 900532501015.000011
Construction
Type & style
- Home type: SingleFamily
- Architectural style: Ranch
- Property subtype: Single Family Residence
Materials
- Vinyl Siding
- Foundation: Slab
- Roof: Asphalt
Condition
- New construction: No
- Year built: 2019
Utilities & green energy
- Gas: NIPSCO
- Sewer: City
- Water: City
Community & neighborhood
Location
- Region: Bluffton
- Subdivision: Forget Me Not Acres
Other
Other facts
- Listing terms: Cash,Conventional,FHA,USDA Loan,VA Loan
Price history
| Date | Event | Price |
|---|---|---|
| 2/27/2025 | Sold | $251,000-1.6% |
Source: | ||
| 2/7/2025 | Pending sale | $255,000 |
Source: | ||
| 2/6/2025 | Listed for sale | $255,000+18.1% |
Source: | ||
| 11/19/2021 | Sold | $216,000+3.3% |
Source: | ||
| 10/17/2021 | Pending sale | $209,000 |
Source: | ||
Public tax history
| Year | Property taxes | Tax assessment |
|---|---|---|
| 2024 | $1,530 +30.2% | $239,000 +18.6% |
| 2023 | $1,176 +3.5% | $201,500 +17.3% |
| 2022 | $1,136 +40.3% | $171,800 +1.9% |
Find assessor info on the county website
Neighborhood: 46714
Nearby schools
GreatSchools rating
- 6/10Lancaster Central SchoolGrades: PK-5Distance: 3.2 mi
- 7/10Norwell Middle SchoolGrades: 6-8Distance: 5.7 mi
- 8/10Norwell High SchoolGrades: 9-12Distance: 5.7 mi
Schools provided by the listing agent
- Elementary: Lancaster Central
- Middle: Norwell
- High: Norwell
- District: Northern Wells Community
Source: IRMLS. This data may not be complete. We recommend contacting the local school district to confirm school assignments for this home.

Get pre-qualified for a loan
At Zillow Home Loans, we can pre-qualify you in as little as 5 minutes with no impact to your credit score.An equal housing lender. NMLS #10287.

