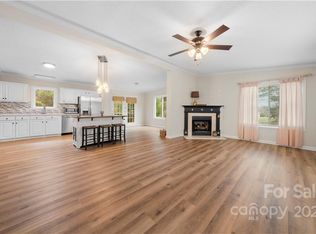Don't miss this spacious DW manufactured home, located on 5 flat and open acres! This large open floor plan home is a must see. The master suite is large with a walk-in closet. The master bath has tons of storage and a spa like walk in shower. On the other side of the home you will find two more bedrooms, another full bath, an office area and a large laundry with additional sink and mudroom that leads outside. There is a large deck located off the kitchen and a fenced in back yard. Vapor barrier in crawl space. Three outbuildings are located on the property. One (12'x24') has electricity, AC and running water run to it. Another 12x20 has electric, a roll-up door and a 2 car carport attached. Lots of options for storage and workshops. Enjoy the country and you'll still have an easy commute to York or Rock Hill.
This property is off market, which means it's not currently listed for sale or rent on Zillow. This may be different from what's available on other websites or public sources.
