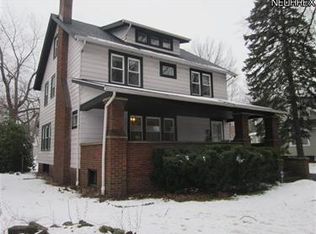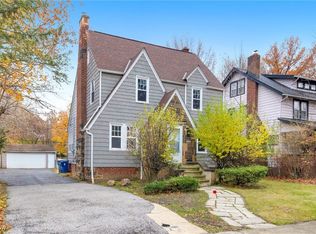Sold for $157,500
$157,500
1577 Maple Rd, Cleveland Heights, OH 44121
2beds
1,077sqft
Single Family Residence
Built in 1921
9,099.68 Square Feet Lot
$161,900 Zestimate®
$146/sqft
$1,579 Estimated rent
Home value
$161,900
$149,000 - $176,000
$1,579/mo
Zestimate® history
Loading...
Owner options
Explore your selling options
What's special
This charming Cape Cod home boasts fantastic curb appeal and is situated on a 0.20-acre lot. Inside, the cozy living room has hardwood floors and a fireplace. The dining room features classic original built-ins, offering both character and additional storage. The kitchen, updated in 2018, showcases refaced cabinets, a stylish backsplash, and includes all appliances. The upstairs has two bedrooms and a beautifully remodeled bathroom (2017). The basement provides ample storage space, a high-efficiency furnace (2017), and an updated electrical panel (2020). Outside, the home was freshly painted in 2020 and includes a relaxing front porch, perfect for unwinding. The detached two-car garage features a newly updated garage door system (2025), ensuring convenience and ease. This home offers the perfect blend of character and modern updates!
Zillow last checked: 8 hours ago
Listing updated: April 18, 2025 at 07:18am
Listing Provided by:
Jessica Jalowiec jessj.remax@gmail.com216-906-9076,
RE/MAX Edge Realty
Bought with:
Jamie L Iannetta, 2017003807
Keller Williams Greater Metropolitan
Source: MLS Now,MLS#: 5106715 Originating MLS: Akron Cleveland Association of REALTORS
Originating MLS: Akron Cleveland Association of REALTORS
Facts & features
Interior
Bedrooms & bathrooms
- Bedrooms: 2
- Bathrooms: 1
- Full bathrooms: 1
Bedroom
- Level: Second
- Dimensions: 17 x 11
Bedroom
- Level: Second
- Dimensions: 11 x 9
Dining room
- Level: First
- Dimensions: 11 x 11
Kitchen
- Level: First
- Dimensions: 9 x 9
Living room
- Level: First
- Dimensions: 21 x 10
Heating
- Forced Air
Cooling
- Central Air
Appliances
- Included: Dryer, Dishwasher, Disposal, Microwave, Range, Refrigerator, Washer
- Laundry: In Basement
Features
- Built-in Features, Natural Woodwork
- Basement: Full
- Number of fireplaces: 1
- Fireplace features: Family Room
Interior area
- Total structure area: 1,077
- Total interior livable area: 1,077 sqft
- Finished area above ground: 1,077
Property
Parking
- Total spaces: 2
- Parking features: Driveway, Detached, Garage, Garage Door Opener, Paved
- Garage spaces: 2
Features
- Levels: One and One Half
- Patio & porch: Front Porch
Lot
- Size: 9,099 sqft
Details
- Parcel number: 68311043
- Special conditions: Standard
Construction
Type & style
- Home type: SingleFamily
- Architectural style: Cape Cod
- Property subtype: Single Family Residence
Materials
- Wood Siding
- Roof: Asphalt,Shingle
Condition
- Year built: 1921
Utilities & green energy
- Sewer: Public Sewer
- Water: Public
Community & neighborhood
Location
- Region: Cleveland Heights
- Subdivision: Crestwood
Other
Other facts
- Listing terms: Cash,Conventional
Price history
| Date | Event | Price |
|---|---|---|
| 4/15/2025 | Sold | $157,500+21.2%$146/sqft |
Source: | ||
| 3/24/2025 | Pending sale | $130,000$121/sqft |
Source: | ||
| 3/20/2025 | Listed for sale | $130,000$121/sqft |
Source: | ||
Public tax history
| Year | Property taxes | Tax assessment |
|---|---|---|
| 2024 | $3,943 +17.4% | $47,250 +50.1% |
| 2023 | $3,360 +0.5% | $31,470 |
| 2022 | $3,342 +2.1% | $31,470 |
Find assessor info on the county website
Neighborhood: 44121
Nearby schools
GreatSchools rating
- 5/10Noble Elementary SchoolGrades: PK-5Distance: 0.6 mi
- 5/10Monticello Middle SchoolGrades: 6-8Distance: 1 mi
- 6/10Cleveland Heights High SchoolGrades: 9-12Distance: 1.4 mi
Schools provided by the listing agent
- District: Cleveland Hts-Univer - 1810
Source: MLS Now. This data may not be complete. We recommend contacting the local school district to confirm school assignments for this home.
Get pre-qualified for a loan
At Zillow Home Loans, we can pre-qualify you in as little as 5 minutes with no impact to your credit score.An equal housing lender. NMLS #10287.
Sell for more on Zillow
Get a Zillow Showcase℠ listing at no additional cost and you could sell for .
$161,900
2% more+$3,238
With Zillow Showcase(estimated)$165,138

