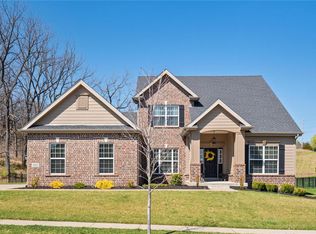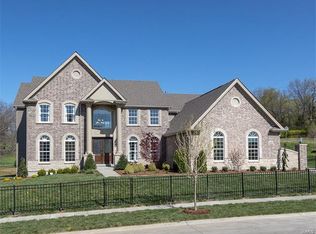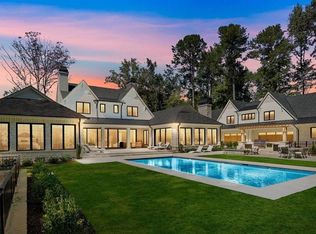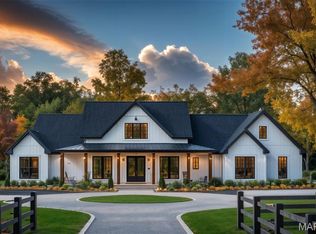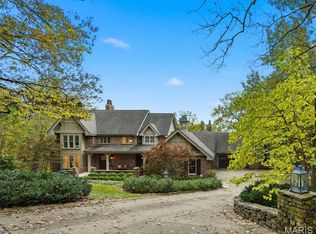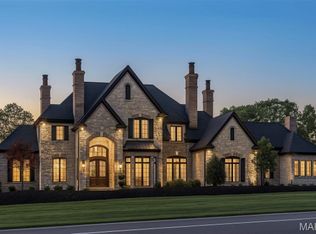An EXQUISITE EQUESTRIAN ESTATE nestled in the woods amongst 14+/- scenic rolling acres in Chesterfield along Kehrs Mill Road! Idyllic & rare, this extraordinary estate features a sprawling, custom designed 4,125 sq ft, 7 bedroom, 3 full & 1 half bath, pool, pool house, barn, 1 paddock, 1 pasture, and workshop! 2 story home w/impressive architectural detail, original wood flooring & abundant windows allowing expansive views of the lavish acreage! Perfect location for your dream home, a contemporary farmhouse, or even a country estate. Within the Rockwood School District with easy access to Hwy 40/64, shopping, dining, and Chesterfield Valley amenities. ALL buildings are being sold "as is", NO Seller's Disclosure available. DUPLICATE LISTING OF MLS#25026775.
Active under contract
Listing Provided by:
Catherine N Shaw-Connely 636-346-4960,
Tom Shaw, REALTORS
$2,900,000
1577 Kehrs Mill Rd, Chesterfield, MO 63005
7beds
4,125sqft
Est.:
Single Family Residence
Built in 1900
13.6 Acres Lot
$-- Zestimate®
$703/sqft
$-- HOA
What's special
Pool houseAbundant windowsOriginal wood flooring
- 271 days |
- 174 |
- 2 |
Zillow last checked: 8 hours ago
Listing updated: January 13, 2026 at 07:35am
Listing Provided by:
Catherine N Shaw-Connely 636-346-4960,
Tom Shaw, REALTORS
Source: MARIS,MLS#: 25026774 Originating MLS: St. Louis Association of REALTORS
Originating MLS: St. Louis Association of REALTORS
Facts & features
Interior
Bedrooms & bathrooms
- Bedrooms: 7
- Bathrooms: 4
- Full bathrooms: 3
- 1/2 bathrooms: 1
- Main level bathrooms: 2
- Main level bedrooms: 3
Primary bedroom
- Features: Floor Covering: Carpeting, Wall Covering: Some
- Level: Main
- Area: 350
- Dimensions: 25 x 14
Bedroom
- Features: Floor Covering: Carpeting, Wall Covering: Some
- Level: Main
- Area: 168
- Dimensions: 14 x 12
Bedroom
- Features: Floor Covering: Carpeting, Wall Covering: Some
- Level: Main
- Area: 96
- Dimensions: 12 x 8
Bedroom
- Features: Floor Covering: Carpeting, Wall Covering: Some
- Level: Upper
- Area: 234
- Dimensions: 18 x 13
Bedroom
- Features: Floor Covering: Carpeting, Wall Covering: Some
- Level: Upper
- Area: 192
- Dimensions: 16 x 12
Bedroom
- Features: Floor Covering: Carpeting, Wall Covering: Some
- Level: Upper
- Area: 240
- Dimensions: 16 x 15
Bedroom
- Features: Floor Covering: Carpeting, Wall Covering: Some
- Level: Upper
- Area: 180
- Dimensions: 15 x 12
Primary bathroom
- Features: Floor Covering: Wood, Wall Covering: Some
- Level: Main
- Area: 100
- Dimensions: 10 x 10
Dining room
- Features: Floor Covering: Wood, Wall Covering: None
- Level: Main
- Area: 345
- Dimensions: 23 x 15
Family room
- Features: Floor Covering: Carpeting, Wall Covering: Some
- Level: Upper
- Area: 416
- Dimensions: 26 x 16
Kitchen
- Features: Floor Covering: Laminate, Wall Covering: Some
- Level: Main
- Area: 468
- Dimensions: 26 x 18
Living room
- Features: Floor Covering: Carpeting, Wall Covering: Some
- Level: Main
- Area: 432
- Dimensions: 24 x 18
Other
- Features: Floor Covering: Wood
- Level: Main
- Area: 462
- Dimensions: 42 x 11
Other
- Features: Floor Covering: Concrete, Wall Covering: Some
- Level: Lower
- Area: 841
- Dimensions: 29 x 29
Storage
- Features: Floor Covering: Wood, Wall Covering: Some
- Level: Upper
- Area: 320
- Dimensions: 20 x 16
Heating
- Forced Air, Zoned, Natural Gas
Cooling
- Ceiling Fan(s), Central Air, Electric, Zoned
Appliances
- Included: Dishwasher, Disposal, Double Oven, Electric Range, Electric Oven, Trash Compactor, Water Softener, Gas Water Heater, Water Softener Rented
Features
- Workshop/Hobby Area, Separate Dining, Bookcases, High Ceilings, Special Millwork, Eat-in Kitchen, Pantry, Tub
- Flooring: Carpet, Hardwood
- Doors: Pocket Door(s)
- Windows: Bay Window(s)
- Basement: Concrete,Unfinished,Walk-Up Access
- Number of fireplaces: 1
- Fireplace features: Living Room
Interior area
- Total structure area: 4,125
- Total interior livable area: 4,125 sqft
- Finished area above ground: 4,125
Property
Parking
- Parking features: Additional Parking, Circular Driveway
- Has uncovered spaces: Yes
Accessibility
- Accessibility features: Accessible Approach with Ramp, Adaptable Bathroom Walls
Features
- Levels: One and One Half
- Patio & porch: Deck, Patio
- Exterior features: Entry Steps/Stairs
- Has private pool: Yes
- Pool features: Private, In Ground
Lot
- Size: 13.6 Acres
- Features: Adjoins Wooded Area, Level, Suitable for Horses, Wooded, Sprinklers In Front, Sprinklers In Rear
- Topography: Terraced
Details
- Additional structures: Barn(s), Pool House, Workshop
- Parcel number: 19U440213
- Special conditions: Standard
- Horses can be raised: Yes
Construction
Type & style
- Home type: SingleFamily
- Architectural style: Other
- Property subtype: Single Family Residence
Materials
- Wood Siding, Cedar
Condition
- Year built: 1900
Utilities & green energy
- Sewer: Septic Tank
- Water: Well
- Utilities for property: Natural Gas Available
Community & HOA
Location
- Region: Chesterfield
Financial & listing details
- Price per square foot: $703/sqft
- Tax assessed value: $483,000
- Annual tax amount: $6,507
- Date on market: 4/24/2025
- Cumulative days on market: 271 days
- Listing terms: Cash,Conventional,FHA,VA Loan
- Ownership: Private
- Road surface type: Asphalt
Estimated market value
Not available
Estimated sales range
Not available
$5,349/mo
Price history
Price history
| Date | Event | Price |
|---|---|---|
| 12/2/2025 | Contingent | $2,900,000$703/sqft |
Source: | ||
| 4/24/2025 | Listed for sale | $2,900,000-12.1%$703/sqft |
Source: | ||
| 6/15/2024 | Listing removed | -- |
Source: | ||
| 11/10/2023 | Price change | $3,300,000-13.2%$800/sqft |
Source: | ||
| 8/23/2023 | Price change | $3,800,000-17.4%$921/sqft |
Source: | ||
Public tax history
Public tax history
| Year | Property taxes | Tax assessment |
|---|---|---|
| 2024 | $6,507 +2.7% | $91,300 |
| 2023 | $6,336 -6.9% | $91,300 +0.1% |
| 2022 | $6,807 +0.6% | $91,200 |
Find assessor info on the county website
BuyAbility℠ payment
Est. payment
$18,079/mo
Principal & interest
$14285
Property taxes
$2779
Home insurance
$1015
Climate risks
Neighborhood: 63005
Nearby schools
GreatSchools rating
- 8/10Chesterfield Elementary SchoolGrades: K-5Distance: 1.2 mi
- 6/10Rockwood Valley Middle SchoolGrades: 6-8Distance: 3.5 mi
- 9/10Lafayette High SchoolGrades: 9-12Distance: 3.7 mi
Schools provided by the listing agent
- Elementary: Ellisville Elem.
- Middle: Crestview Middle
- High: Marquette Sr. High
Source: MARIS. This data may not be complete. We recommend contacting the local school district to confirm school assignments for this home.
- Loading
