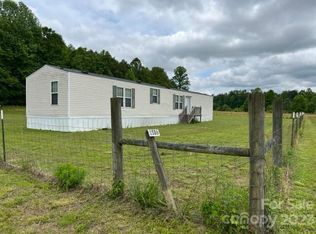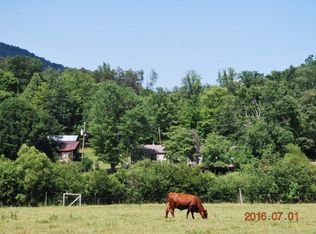This Cape Cod home is in a very private setting, nestled into the woods on a 26 ACRE parcel of land with approximately 6 acres of cleared land, a SMALL CREEK and acres of mature HARDWOOD FOREST. The house is designed with a large screened porch ( 12 x 28) with year round mountain views up the valley. It has a living room with cathedral ceilings, an "Xtrordinair" wood burning FIREPLACE for increased efficiency, Carpet, porcelain tile, hard vinyl tile and engineered hardwood floor covering, a loft overlooking the dining area that doubles as a library/computer room, a media room and an office in the basement, a full bath in the basement, and lots of storage/workshop in the unfinished part of the basement. There are about 1.5 miles of walking trails on the property to enjoy the beauty of this property.
This property is off market, which means it's not currently listed for sale or rent on Zillow. This may be different from what's available on other websites or public sources.


