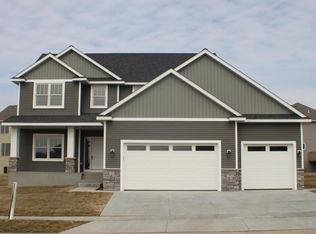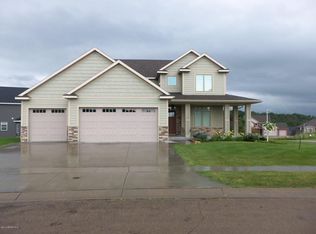New water heater and roof in 2021. New fridge in 2019. Finished basement projected to be completed 2024 including finished tornado shelter under the stairs, home office/flex room, and master bedroom. Master bedroom on both main and basement levels convenient for older children, family, or guests to have space. Two large living rooms (one on each level) with basement carpeted great for small children. Garage is semi-finished with extra room big enough to use the third stall as a work area or gym. Beautiful scenic views and added trees for shade. Gas line installed externally for natural gas grill and fire-pit hook-up.
This property is off market, which means it's not currently listed for sale or rent on Zillow. This may be different from what's available on other websites or public sources.

