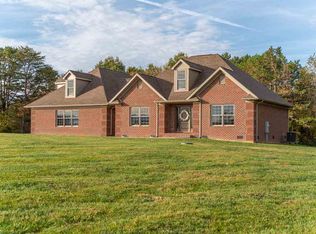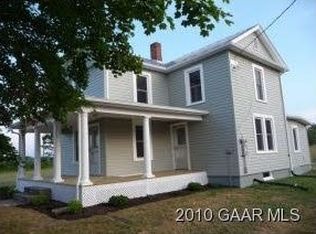Closed
$695,000
1577 Dam Town Rd, Fort Defiance, VA 24437
3beds
1,918sqft
Single Family Residence
Built in 1993
10.29 Acres Lot
$722,300 Zestimate®
$362/sqft
$2,255 Estimated rent
Home value
$722,300
$672,000 - $780,000
$2,255/mo
Zestimate® history
Loading...
Owner options
Explore your selling options
What's special
Perfect Country Getaway!! Nestled on 10 beautiful acres with river access, this charming property offers the perfect blend of country living and modern updates. The home features 3 bedrooms with an office on the main level that could be a non-confirming 4th bedroom, and a propane fireplace for added comfort in the living room, 2 fully remodeled bathrooms, and a full walkout basement. Enjoy the newly updated kitchen with granite countertops, a large island. The exterior boasts new vinyl siding, an outdoor wood-burning stove. A 50 x 84 barn complete with 3 spacious bays, a loft, 100-amp service, and a covered storage area, ideal for animal lovers and hobbyists. The recently built 50 x 30 metal building offers even more possibilities with 3 front roll-up doors, large roll-up doors on each side, and a gravel floor, making it perfect for storage, vehicles, or a workshop. Conveniently located, this property offers plenty of room for outdoor activities, farming, or just enjoying the peaceful surroundings. Don’t miss your chance to own this incredible property with so much potential! Open House scheduled for Sunday 3/9 12-2pm.
Zillow last checked: 8 hours ago
Listing updated: April 29, 2025 at 06:25am
Listed by:
PATRICK BURNS 434-760-4715,
RE/MAX ADVANTAGE-WAYNESBORO
Bought with:
PATRICK BURNS, 225189167
RE/MAX ADVANTAGE-WAYNESBORO
Source: CAAR,MLS#: 661521 Originating MLS: Greater Augusta Association of Realtors Inc
Originating MLS: Greater Augusta Association of Realtors Inc
Facts & features
Interior
Bedrooms & bathrooms
- Bedrooms: 3
- Bathrooms: 2
- Full bathrooms: 2
- Main level bathrooms: 2
- Main level bedrooms: 2
Primary bedroom
- Level: First
Bedroom
- Level: First
Bedroom
- Level: Basement
Primary bathroom
- Level: First
Bathroom
- Level: First
Other
- Level: First
Other
- Level: Basement
Dining room
- Level: First
Foyer
- Level: First
Foyer
- Level: First
Kitchen
- Level: First
Laundry
- Level: First
Living room
- Level: First
Other
- Level: Basement
Other
- Level: Basement
Sunroom
- Level: First
Utility room
- Level: Basement
Heating
- Heat Pump, Propane, Wood Stove
Cooling
- Central Air, Heat Pump
Appliances
- Included: Dishwasher, Electric Range, Microwave, Refrigerator
Features
- Primary Downstairs, Skylights, Breakfast Bar, Entrance Foyer, Home Office, Kitchen Island, Utility Room
- Flooring: Carpet, Hardwood, Luxury Vinyl Plank
- Windows: Skylight(s)
- Basement: Exterior Entry,Partially Finished
- Has fireplace: Yes
- Fireplace features: Gas Log, Wood Burning Stove
Interior area
- Total structure area: 3,452
- Total interior livable area: 1,918 sqft
- Finished area above ground: 1,918
- Finished area below ground: 0
Property
Parking
- Total spaces: 2
- Parking features: Asphalt, Carport
- Carport spaces: 2
Features
- Levels: One
- Stories: 1
- Patio & porch: Rear Porch, Front Porch, Porch
- Exterior features: Fence
- Fencing: Fenced,Partial
- Has view: Yes
- View description: Mountain(s), Rural
Lot
- Size: 10.29 Acres
- Features: Farm, Garden, Landscaped, Level, Private, Secluded, Wooded, Waterfront
Details
- Additional structures: Other, Workshop, Barn(s), Poultry Coop, Shed(s), Utility Building(s)
- Parcel number: 037/ / /82 /
- Zoning description: GA General Agricultural
- Horse amenities: Barn, Loafing Shed, Paddocks
Construction
Type & style
- Home type: SingleFamily
- Architectural style: Ranch
- Property subtype: Single Family Residence
Materials
- Stick Built, Stone, Vinyl Siding
- Foundation: Block
- Roof: Composition,Shingle
Condition
- New construction: No
- Year built: 1993
Utilities & green energy
- Sewer: Conventional Sewer
- Water: Private, Well
- Utilities for property: Fiber Optic Available
Community & neighborhood
Security
- Security features: Security System, Surveillance System
Community
- Community features: River, Stream
Location
- Region: Fort Defiance
- Subdivision: NONE
Price history
| Date | Event | Price |
|---|---|---|
| 4/28/2025 | Sold | $695,000+0.7%$362/sqft |
Source: | ||
| 3/12/2025 | Pending sale | $689,900$360/sqft |
Source: | ||
| 3/6/2025 | Listed for sale | $689,900+109.1%$360/sqft |
Source: | ||
| 6/16/2016 | Sold | $330,000-5.4%$172/sqft |
Source: Public Record Report a problem | ||
| 2/29/2016 | Listing removed | $349,000$182/sqft |
Source: Kline May Realty, LLC #533474 Report a problem | ||
Public tax history
| Year | Property taxes | Tax assessment |
|---|---|---|
| 2025 | $2,479 | $557,600 |
| 2024 | $2,479 +45.7% | $557,600 +69% |
| 2023 | $1,702 +4.6% | $329,942 +3.8% |
Find assessor info on the county website
Neighborhood: 24437
Nearby schools
GreatSchools rating
- 2/10Edward G. Clymore Elementary SchoolGrades: PK-5Distance: 4.2 mi
- 3/10S Gordon Stewart Middle SchoolGrades: 6-8Distance: 4.2 mi
- 7/10Ft Defiance High SchoolGrades: 9-12Distance: 4.2 mi
Schools provided by the listing agent
- Elementary: E. G. Clymore
- Middle: S. Gordon Stewart
- High: Fort Defiance
Source: CAAR. This data may not be complete. We recommend contacting the local school district to confirm school assignments for this home.

Get pre-qualified for a loan
At Zillow Home Loans, we can pre-qualify you in as little as 5 minutes with no impact to your credit score.An equal housing lender. NMLS #10287.

