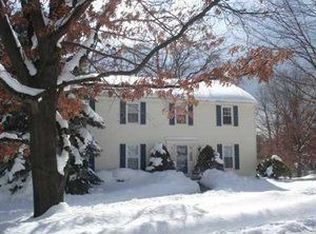Sold for $525,000 on 01/03/25
$525,000
1577 Bellmonte Rd, Pittsburgh, PA 15237
4beds
2,153sqft
Single Family Residence
Built in 1979
1.04 Acres Lot
$530,800 Zestimate®
$244/sqft
$2,799 Estimated rent
Home value
$530,800
$494,000 - $573,000
$2,799/mo
Zestimate® history
Loading...
Owner options
Explore your selling options
What's special
Welcome to this Beautiful Contemporary Home situated on a serene wooded 1 acre lot in Franklin Park. Nestled at the end of a cul-de-sac street, this 4 bedroom residence offers privacy and lots of space inside and out. As you enter, you are greeted by a dramatic Great Room with a soaring vaulted ceiling and breathtaking arched brick fireplace.The wall of bricks extends upward creating a showstopping centerpiece. Just one step up, the Dining Room overlooks the Great Room offering an open space for entertaining.The Kitchen boasts views of the wooded backyard and access to the wood deck complete with Hot tub for relaxation. Adjacent to the Kitchen, a lovely Den provides the perfect space to work from home or create a library or playroom. The Family Room features large windows that flood the space with natural light. An open staircase leads to the 2nd floor and upper hallway overlooks the Great Room. There is a fenced-in back and side yard. Close to Shopping and I-79 and local parks.
Zillow last checked: 8 hours ago
Listing updated: January 05, 2025 at 12:51pm
Listed by:
Gail Scott 412-421-9120,
HOWARD HANNA REAL ESTATE SERVICES
Bought with:
Kim Esposito, RS311228
COLDWELL BANKER REALTY
Source: WPMLS,MLS#: 1681619 Originating MLS: West Penn Multi-List
Originating MLS: West Penn Multi-List
Facts & features
Interior
Bedrooms & bathrooms
- Bedrooms: 4
- Bathrooms: 3
- Full bathrooms: 2
- 1/2 bathrooms: 1
Primary bedroom
- Level: Upper
- Dimensions: 21x13
Bedroom 2
- Level: Upper
- Dimensions: 10x10
Bedroom 3
- Level: Upper
- Dimensions: 10x10
Bedroom 4
- Level: Upper
- Dimensions: 13x11
Den
- Level: Main
- Dimensions: 21x14
Dining room
- Level: Main
- Dimensions: 17x11
Entry foyer
- Level: Main
- Dimensions: 11x4
Family room
- Level: Main
- Dimensions: 22x21
Kitchen
- Level: Main
- Dimensions: 25x11
Laundry
- Level: Main
Living room
- Level: Main
- Dimensions: 21x13
Heating
- Forced Air, Gas
Cooling
- Central Air
Appliances
- Included: Some Electric Appliances, Some Gas Appliances, Convection Oven, Cooktop, Dishwasher, Disposal, Microwave, Refrigerator, Stove
Features
- Hot Tub/Spa, Window Treatments
- Flooring: Laminate, Other
- Windows: Window Treatments
- Basement: Unfinished,Walk-Out Access
- Number of fireplaces: 2
Interior area
- Total structure area: 2,153
- Total interior livable area: 2,153 sqft
Property
Parking
- Total spaces: 3
- Parking features: Built In, Garage Door Opener
- Has attached garage: Yes
Features
- Levels: Two
- Stories: 2
- Pool features: None
- Has spa: Yes
- Spa features: Hot Tub
Lot
- Size: 1.04 Acres
- Dimensions: 1.036
Details
- Parcel number: 1069N00072000000
Construction
Type & style
- Home type: SingleFamily
- Architectural style: Contemporary,Two Story
- Property subtype: Single Family Residence
Materials
- Frame
- Roof: Asphalt
Condition
- Resale
- Year built: 1979
Details
- Warranty included: Yes
Utilities & green energy
- Sewer: Public Sewer
- Water: Well
Community & neighborhood
Community
- Community features: Public Transportation
Location
- Region: Pittsburgh
Price history
| Date | Event | Price |
|---|---|---|
| 1/5/2025 | Pending sale | $540,000+2.9%$251/sqft |
Source: | ||
| 1/3/2025 | Sold | $525,000-2.8%$244/sqft |
Source: | ||
| 12/6/2024 | Contingent | $540,000$251/sqft |
Source: | ||
| 11/30/2024 | Listed for sale | $540,000+157.1%$251/sqft |
Source: | ||
| 7/8/1996 | Sold | $210,000$98/sqft |
Source: Public Record Report a problem | ||
Public tax history
| Year | Property taxes | Tax assessment |
|---|---|---|
| 2025 | $7,513 +7.3% | $271,900 |
| 2024 | $7,004 +444.6% | $271,900 |
| 2023 | $1,286 | $271,900 |
Find assessor info on the county website
Neighborhood: 15237
Nearby schools
GreatSchools rating
- 8/10Franklin El SchoolGrades: K-5Distance: 0.8 mi
- 5/10Ingomar Middle SchoolGrades: 6-8Distance: 0.7 mi
- 9/10North Allegheny Senior High SchoolGrades: 9-12Distance: 1.7 mi
Schools provided by the listing agent
- District: North Allegheny
Source: WPMLS. This data may not be complete. We recommend contacting the local school district to confirm school assignments for this home.

Get pre-qualified for a loan
At Zillow Home Loans, we can pre-qualify you in as little as 5 minutes with no impact to your credit score.An equal housing lender. NMLS #10287.
