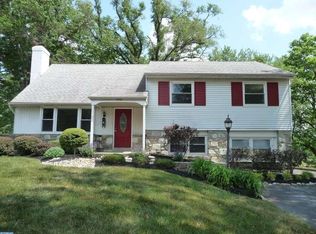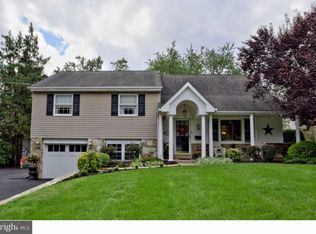GORGEOUS KITCHEN & FIRST FLOOR. This Upper Dublin home features an absolutely stunning remodeled kitchen with an open floor plan on the first floor that is an entertainers delight. Flow effortlessly from the large open living room into the kitchen / dining area. Extend the entertainment area to the three-season sunroom which looks out onto the wooded level backyard and park (sunroom was enclosed within the past two years). The first floor has very nice hardwood floors and neutral wall colors throughout. Enjoy the quiet neighborhood while sitting on your covered front porch at the end of a busy day (quiet street). Great curb appeal. The bright and airy living room features a wall length stone fireplace with heatalator. The fabulous remodeled open kitchen features an amazing amount of cherry wood cabinets, granite counter tops, under cabinet lighting, stainless appliances, huge center island with sink and enough space to sit a family of six. The built-in pantries and shelving units with counter top as well as the palladium window just add to the custom feel of this beautiful open and light-filled space. The lower level includes a powder room, family room, laundry/utility, mudroom and access to the one-car garage. The family room has built-in wall-to-wall shelving and a window seat unit. The upper level includes the master bedroom with full bath, two additional nice-sized bedrooms and a hall bath. The master bedroom includes a walk-in closet (customized shelving) with an updated bathroom, counter-height granite-topped vanity and shower. The other two bedrooms on this level feature built-in closet units and are a nice size. The third level 16x12 foot oversized bedroom has two walk-in closets and access to the walk-up floored attic space which is perfect as additional storage space. The property is adjacent to Aidenn Lair park which boasts tennis courts, playground, picnic area and basketball courts and is within walking distance of the elementary school. Great home, great neighborhood and great price... Open House & Broker Open from 12pm to 2 pm... hope to see you there!
This property is off market, which means it's not currently listed for sale or rent on Zillow. This may be different from what's available on other websites or public sources.


