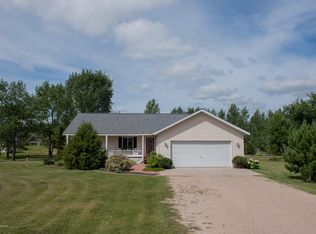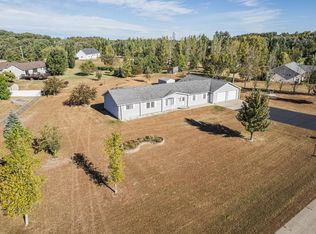Closed
$695,000
15767 Ridgeview Ln W, Detroit Lakes, MN 56501
5beds
4,376sqft
Single Family Residence
Built in 1999
3 Acres Lot
$687,600 Zestimate®
$159/sqft
$3,046 Estimated rent
Home value
$687,600
Estimated sales range
Not available
$3,046/mo
Zestimate® history
Loading...
Owner options
Explore your selling options
What's special
The Best of Both Worlds – Peaceful Country Living Just Minutes from Town!
Craving space, privacy, and nature—but still want to be close to the action? Look no further! This beautifully updated 5-bedroom, 3-bath home offers over 4,000 square feet of living space on 3 wooded acres, giving you the feel of country life with all the modern conveniences just a short drive away.
Step inside to discover a home that has been thoughtfully renovated from top to bottom. The kitchen is a showstopper, featuring granite countertops, custom cabinetry, and newer appliances—perfect for cooking and entertaining. The open-concept layout flows seamlessly into the dining and living areas, making the home feel warm, inviting, and functional.
One of the standout features of this home is the sunroom, which offers panoramic views of the serene, wooded lot and brings the outdoors in year-round. Whether you’re sipping your morning coffee, curled up with a good book, or watching deer, turkeys, foxes, and owls pass by, this cozy retreat is the perfect place to relax and soak in the natural beauty that surrounds you.
All three bathrooms have been tastefully updated with modern finishes and fixtures, giving a fresh, feel throughout. Andersen windows fill the home with natural light while providing energy efficiency and durability. Additional updates include flooring, paint, mechanicals, and a brand-new roof (2024) for extra peace of mind.
Outside, the home is clad in low-maintenance steel siding and features maintenance-free decking. It sits on a private, wooded lot with a custom trail system that loops the entire property—ideal for 4-wheeling, snowmobiling, hiking, or simply enjoying your own slice of nature. Beneath the sunroom, you'll find a garage or additional storage space, perfect for outdoor gear or recreational vehicles. In the winter months, enjoy serene views of Munson Lake.
The oversized, finished/heated garage with polyhurea coated flooring offers plenty of room for your vehicles, toys, and storage needs.
Whether you're looking to escape the city, grow your family, or enjoy outdoor recreation year-round, this one-of-a-kind property offers the space, updates, and location you've been dreaming of.
Don’t miss your chance to own this unique property—schedule your private showing today!
Zillow last checked: 8 hours ago
Listing updated: July 08, 2025 at 08:49am
Listed by:
Holly Okeson 218-234-6565,
HomeSmart Adventure Realty
Bought with:
Kenzie Pavek
REALTY XPERTS
Source: NorthstarMLS as distributed by MLS GRID,MLS#: 6731595
Facts & features
Interior
Bedrooms & bathrooms
- Bedrooms: 5
- Bathrooms: 3
- Full bathrooms: 2
- 1/2 bathrooms: 1
Bedroom 1
- Level: Main
Bedroom 2
- Level: Main
Bedroom 3
- Level: Lower
Bedroom 4
- Level: Lower
Bedroom 5
- Level: Lower
Bathroom
- Level: Main
Bathroom
- Level: Main
Bathroom
- Level: Lower
Deck
- Level: Main
Family room
- Level: Lower
Foyer
- Level: Main
Kitchen
- Level: Main
Laundry
- Level: Lower
Mud room
- Level: Main
Storage
- Level: Lower
Other
- Level: Main
Utility room
- Level: Lower
Walk in closet
- Level: Main
Heating
- Forced Air, Fireplace(s)
Cooling
- Central Air
Appliances
- Included: Air-To-Air Exchanger, Dishwasher, Microwave, Range, Refrigerator, Stainless Steel Appliance(s)
Features
- Basement: Daylight,Finished,Concrete
- Number of fireplaces: 1
- Fireplace features: Gas, Insert, Living Room
Interior area
- Total structure area: 4,376
- Total interior livable area: 4,376 sqft
- Finished area above ground: 2,188
- Finished area below ground: 2,188
Property
Parking
- Total spaces: 3
- Parking features: Attached, Heated Garage, Insulated Garage
- Attached garage spaces: 3
- Details: Garage Dimensions (22 x 38)
Accessibility
- Accessibility features: None
Features
- Levels: One
- Stories: 1
- Patio & porch: Composite Decking, Deck, Wrap Around
Lot
- Size: 3 Acres
- Dimensions: 3 ACRES
- Features: Many Trees
Details
- Foundation area: 2188
- Parcel number: 191727515
- Zoning description: Residential-Single Family
Construction
Type & style
- Home type: SingleFamily
- Property subtype: Single Family Residence
Materials
- Aluminum Siding, Brick/Stone, Concrete
Condition
- Age of Property: 26
- New construction: No
- Year built: 1999
Utilities & green energy
- Gas: Propane
- Sewer: Septic System Compliant - Yes
- Water: Well
Community & neighborhood
Location
- Region: Detroit Lakes
- Subdivision: Ridge View
HOA & financial
HOA
- Has HOA: No
Price history
| Date | Event | Price |
|---|---|---|
| 7/8/2025 | Sold | $695,000-0.6%$159/sqft |
Source: | ||
| 6/16/2025 | Pending sale | $699,000$160/sqft |
Source: | ||
| 6/5/2025 | Listed for sale | $699,000+89.9%$160/sqft |
Source: | ||
| 8/19/2009 | Sold | $368,000+1372%$84/sqft |
Source: Public Record Report a problem | ||
| 4/7/2008 | Sold | $25,000$6/sqft |
Source: Public Record Report a problem | ||
Public tax history
| Year | Property taxes | Tax assessment |
|---|---|---|
| 2025 | $3,398 +3.6% | $640,500 +17.5% |
| 2024 | $3,280 +0.6% | $545,300 +6.3% |
| 2023 | $3,260 +2.5% | $513,200 +9.6% |
Find assessor info on the county website
Neighborhood: 56501
Nearby schools
GreatSchools rating
- 6/10Roosevelt Elementary SchoolGrades: PK-5Distance: 3.5 mi
- 5/10Detroit Lakes Middle SchoolGrades: 6-8Distance: 3.4 mi
- 7/10Detroit Lakes Senior High SchoolGrades: 9-12Distance: 2.9 mi
Get pre-qualified for a loan
At Zillow Home Loans, we can pre-qualify you in as little as 5 minutes with no impact to your credit score.An equal housing lender. NMLS #10287.

