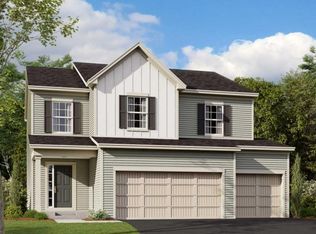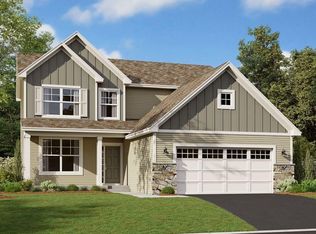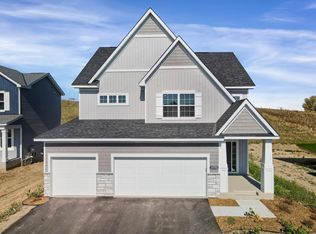Closed
$484,990
15767 73rd St NE, Otsego, MN 55330
4beds
2,266sqft
Single Family Residence
Built in 2022
9,583.2 Square Feet Lot
$464,800 Zestimate®
$214/sqft
$2,796 Estimated rent
Home value
$464,800
$442,000 - $488,000
$2,796/mo
Zestimate® history
Loading...
Owner options
Explore your selling options
What's special
This home is the Sophia floorplan and offers not only a family room on the main but also an oversized loft on the upper along with a lookout style basement that can be finished later at your leisure. Loads of natural light with tons of added windows throughout the home. A sleek, modern electric fireplace and dimmable LED lights sets the tone upon entry to the family room and helps showcase the open floorplan. The rich stained cabinet and granite countertops compliment the kitchen with upgraded appliances. The primary bath is the perfect place to escape to with a dual sink vanity, tiled walk-in shower and large linen closet in addition to a huge walk-in closet. A fully sodded lawn and an irrigation system helps makes lawn care easier. With a pond view from the rear of the home it wont last long. Call this home your today!
Zillow last checked: 8 hours ago
Listing updated: May 30, 2023 at 02:11pm
Listed by:
Olivia Osterman 701-793-5965,
M/I Homes
Bought with:
Non-MLS
Source: NorthstarMLS as distributed by MLS GRID,MLS#: 6323677
Facts & features
Interior
Bedrooms & bathrooms
- Bedrooms: 4
- Bathrooms: 3
- Full bathrooms: 1
- 3/4 bathrooms: 1
- 1/2 bathrooms: 1
Bedroom 1
- Level: Upper
- Area: 210 Square Feet
- Dimensions: 15x14
Bedroom 2
- Level: Upper
- Area: 120 Square Feet
- Dimensions: 10x12
Bedroom 3
- Level: Upper
- Area: 110 Square Feet
- Dimensions: 11x10
Bedroom 4
- Level: Upper
- Area: 132 Square Feet
- Dimensions: 12x11
Dining room
- Level: Main
- Area: 150 Square Feet
- Dimensions: 10x15
Family room
- Level: Main
- Area: 240 Square Feet
- Dimensions: 16x15
Kitchen
- Level: Main
- Area: 126 Square Feet
- Dimensions: 9x14
Laundry
- Level: Upper
- Area: 60 Square Feet
- Dimensions: 6x10
Loft
- Level: Upper
- Area: 162 Square Feet
- Dimensions: 9x18
Mud room
- Level: Main
- Area: 35 Square Feet
- Dimensions: 7x5
Heating
- Forced Air
Cooling
- Central Air
Appliances
- Included: Air-To-Air Exchanger, Dishwasher, Disposal, Exhaust Fan, Humidifier, Microwave, Range, Refrigerator, Water Softener Owned
Features
- Basement: Daylight,Drain Tiled,Concrete,Sump Pump,Unfinished
- Number of fireplaces: 1
- Fireplace features: Electric, Family Room
Interior area
- Total structure area: 2,266
- Total interior livable area: 2,266 sqft
- Finished area above ground: 2,266
- Finished area below ground: 0
Property
Parking
- Total spaces: 3
- Parking features: Attached, Asphalt, Garage Door Opener
- Attached garage spaces: 3
- Has uncovered spaces: Yes
- Details: Garage Dimensions (22x29), Garage Door Height (8), Garage Door Width (16)
Accessibility
- Accessibility features: None
Features
- Levels: Two
- Stories: 2
Lot
- Size: 9,583 sqft
- Dimensions: 61 x 141 x 78 x 143
- Features: Sod Included in Price
Details
- Foundation area: 941
- Parcel number: 118354006160
- Zoning description: Residential-Single Family
Construction
Type & style
- Home type: SingleFamily
- Property subtype: Single Family Residence
Materials
- Vinyl Siding
- Roof: Age 8 Years or Less,Asphalt
Condition
- Age of Property: 1
- New construction: Yes
- Year built: 2022
Details
- Builder name: HANS HAGEN HOMES AND M/I HOMES
Utilities & green energy
- Gas: Natural Gas
- Sewer: City Sewer/Connected
- Water: City Water/Connected
Community & neighborhood
Location
- Region: Otsego
- Subdivision: Boulder Pass
HOA & financial
HOA
- Has HOA: Yes
- HOA fee: $144 quarterly
- Services included: Professional Mgmt, Trash
- Association name: RowCal
- Association phone: 651-233-1307
Price history
| Date | Event | Price |
|---|---|---|
| 5/30/2023 | Sold | $484,990$214/sqft |
Source: | ||
| 4/24/2023 | Pending sale | $484,990-1%$214/sqft |
Source: | ||
| 2/18/2023 | Price change | $489,990-2%$216/sqft |
Source: | ||
| 1/16/2023 | Listed for sale | $499,990$221/sqft |
Source: | ||
| 1/16/2023 | Listing removed | -- |
Source: | ||
Public tax history
| Year | Property taxes | Tax assessment |
|---|---|---|
| 2024 | $5,070 +2183.8% | $435,000 -11.7% |
| 2023 | $222 +200% | $492,700 +658% |
| 2022 | $74 | $65,000 |
Find assessor info on the county website
Neighborhood: 55330
Nearby schools
GreatSchools rating
- 10/10Big Woods Elementary SchoolGrades: 1-4Distance: 3.3 mi
- 8/10St. Michael-Albertville Middle EastGrades: 5-8Distance: 3.6 mi
- 9/10St. Michael-Albertville Senior High SchoolGrades: 9-12Distance: 6.2 mi
Get a cash offer in 3 minutes
Find out how much your home could sell for in as little as 3 minutes with a no-obligation cash offer.
Estimated market value
$464,800
Get a cash offer in 3 minutes
Find out how much your home could sell for in as little as 3 minutes with a no-obligation cash offer.
Estimated market value
$464,800


