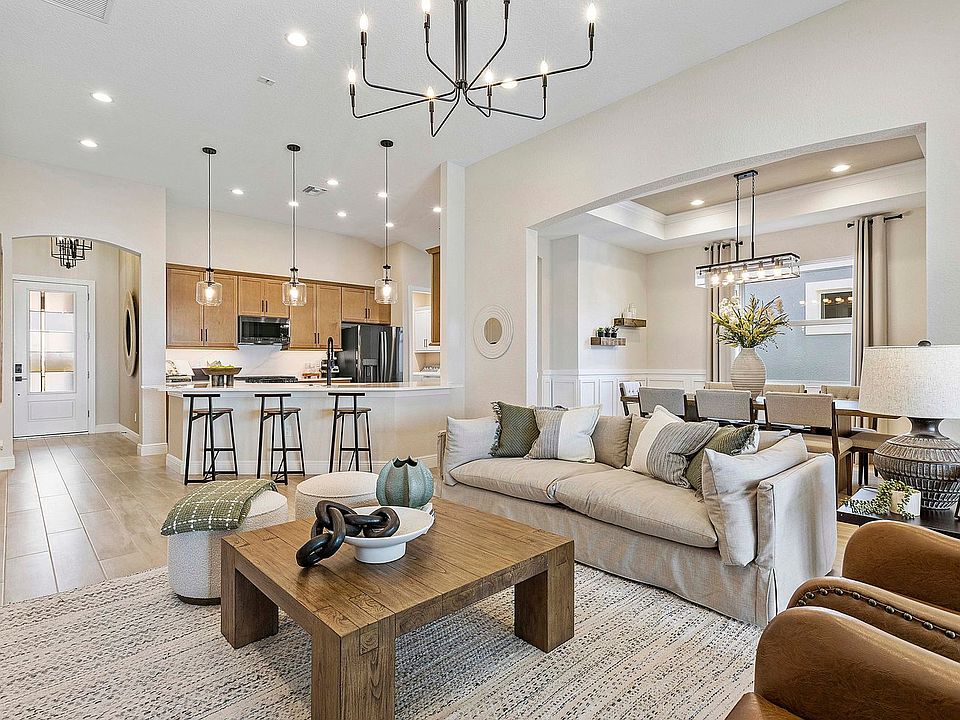The Juno is a 3-bedroom, 2-bath, 2-car garage, single-story home.. Ideal for smaller families or anyone wanting a vacation home. The Juno is comfortable and charmingly attractive.
Open Plan Layout
An entertainer's delight, the common living area is an open expanse that includes the kitchen that overlooks the great room and the breakfast area. The kitchen has a pantry and ample counter space and storage for all your cooking wants and needs. This home also features a formal dining room with easy access to the spacious kitchen.
Extend Your Living Space
Need a little more room? The Bay window option in the owner's bedroom provides about 3 feet of extra space, perfect for a reading nook, desk, or exercise area. For a little more space, you can opt for the sitting area which includes the Bay window and allows for about 10 additional feet - perfect for adding two chairs and a small table.
Adding a Bay window to the breakfast area gives you more room for a larger table, and wider view of the backyard.
The Juno comes with a 13' x 8' covered lanai, and there is an option to extend it by an additional 13 x 14'! Open the sliding glass doors from the great room to the lanai to extend your living space for larger gatherings.
Personalize Your New Home with Design Options You'll Love
At William Ryan Homes Fort Myers, we make it easy to personalize your new home with plenty of structural options to choose from.
Need a Fourth Bedroom or Study?
No problem. In lieu of the formal dining
New construction
$416,880
15766 Elina Sky Dr, Punta Gorda, FL 33982
3beds
1,643sqft
Single Family Residence
Built in 2025
-- sqft lot
$-- Zestimate®
$254/sqft
$-- HOA
Under construction (available October 2025)
Currently being built and ready to move in soon. Reserve today by contacting the builder.
What's special
Covered lanaiFormal dining roomSitting area
This home is based on the Juno plan.
Call: (239) 946-9973
- 22 days
- on Zillow |
- 135 |
- 1 |
Likely to sell faster than
Zillow last checked: July 22, 2025 at 12:19am
Listing updated: July 22, 2025 at 12:19am
Listed by:
William Ryan Homes
Source: William Ryan Homes
Travel times
Schedule tour
Select your preferred tour type — either in-person or real-time video tour — then discuss available options with the builder representative you're connected with.
Facts & features
Interior
Bedrooms & bathrooms
- Bedrooms: 3
- Bathrooms: 2
- Full bathrooms: 2
Features
- Walk-In Closet(s)
Interior area
- Total interior livable area: 1,643 sqft
Video & virtual tour
Property
Parking
- Total spaces: 2
- Parking features: Garage
- Garage spaces: 2
Features
- Levels: 1.0
- Stories: 1
Details
- Parcel number: 422621200185
Construction
Type & style
- Home type: SingleFamily
- Property subtype: Single Family Residence
Condition
- New Construction,Under Construction
- New construction: Yes
- Year built: 2025
Details
- Builder name: William Ryan Homes
Community & HOA
Community
- Subdivision: The Sanctuary - Resort Collection
Location
- Region: Punta Gorda
Financial & listing details
- Price per square foot: $254/sqft
- Tax assessed value: $84,500
- Annual tax amount: $3,561
- Date on market: 7/8/2025
About the community
PoolPlaygroundBasketballSoccer+ 3 more
William Ryan Homes is proud to present The Resort Collection—new, single-family homes on spacious 50-foot-wide lot sites in The Sanctuary at Babcock Ranch. With modern exterior designs, bright open-concept layout, and spacious living areas with desirable flex room options, this collection is perfect for active families.
Featuring one- and two-story homes ranging from 1,643-3,270 square feet, these homes feature 3-4 bedrooms, 2-3.5 bathrooms, and hundreds of options to personalize your home.
We offer five flexible plans providing multiple living options from additional loft and flex space, covered lanai, formal dining room, and more! All our homes feature gourmet kitchens, covered patios perfect for entertaining, and spacious owner's suites with a walk-in closet with plenty of storage, double vanities and walk-in shower.
Source: William Ryan Homes

