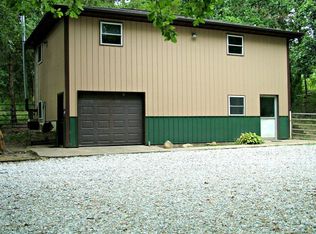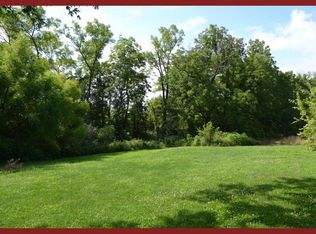For Sale: Stunning 4 Bed, 2.5 Bath Ranch Farmhouse on 30 Acres, $490,000. Willing to separate into two tracts. House with 8.7 acres $345,000 -Lot lines can be adjusted at buyer’s expense. 21.2 acres land $145,000 Location: Minutes from town on a quiet road with breathtaking country views. Property Overview: Discover your dream home in this newly built ranch farmhouse, offering 4 spacious bedrooms and 2.5 baths, including a luxurious master suite with a private bath and walk-in closet. Enjoy an open-concept living, dining, and kitchen area, perfect for entertaining and family gatherings. Key Features: - Smart Home Technology: WiFi-enabled light switches throughout the home for modern convenience. - Storage Solutions: Bright and airy interiors with abundant natural light and perfectly planned storage solutions in every room. - Energy Efficient: High-efficiency wood-burning stove for cozy evenings. - Large Garage: Features drive-through doors and a spacious workshop. - Outdoor Living: Expansive concrete patios at the front and back, ideal for outdoor relaxation and entertaining. - Play Area: A large mulched swing set area for children’s enjoyment. Swing set pictured is negotiable. - Ample Parking: Plenty of space for equipment and vehicles. Land Highlights: - 30 acres of pristine countryside, packed with wildlife, including deer and turkey. - Well-maintained trails throughout the property, with a creek crossing for easy navigation. - Hunting enthusiasts will appreciate the included deer stand and hunting blind overlooking a well-established food plot. - A small pond near the food plot adds to the scenic charm. Additional Amenities: - Power-equipped 30'x20' shed for extra storage or workspace. - Airline connections inside and outside of garage for easy access and versatility. - Hot-tub electrical connections installed on back patio. This exceptional property combines modern living with the beauty of nature, making it perfect for both relaxation and recreation. Don’t miss out on this rare opportunity! Contact: Justin VanHoose Phone: 660-342-6360 Email: vanhoosehome@gmail.com Schedule your showing today!
This property is off market, which means it's not currently listed for sale or rent on Zillow. This may be different from what's available on other websites or public sources.

