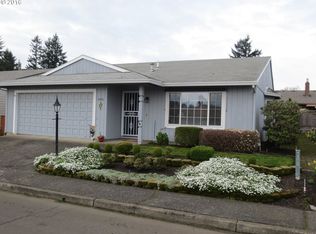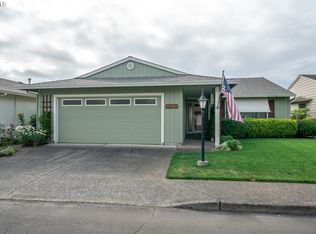Sold
$600,000
15765 SW Alderbrook Cir, Tigard, OR 97224
2beds
1,533sqft
Residential, Single Family Residence
Built in 1978
4,356 Square Feet Lot
$561,500 Zestimate®
$391/sqft
$2,392 Estimated rent
Home value
$561,500
$533,000 - $590,000
$2,392/mo
Zestimate® history
Loading...
Owner options
Explore your selling options
What's special
Perfect Summerfield location. Complete new roof, new siding and exterior paint in 2019, new windows in 2019, new high efficiency furnace and air conditioner in 2021 ($17,590), crawl space and insulation work in 2018. All expensive systems and upgrades have been completed! Wonderful quiet location perfect for an easy-care lifestyle. Great curb appeal with updated front yard. This light and bright home is complemented by living and dining with lofty ceilings, a fireplace in the great room off kitchen, 2 bedrooms and 2 baths. Lovely private backyard with sunshade-covered patio for relaxation and entertaining plus raised flower/vegetable beds and in ground sprinklers. 55+ community with public golf course, clubhouse with a swimming pool, fitness center, tennis & pickleball courts plus a wide variety of clubs and social activities. The neighborhood is easily accessible to area restaurants and amenities. Less than one mile to Cooks Park and 2 miles to Bridgeport shopping center. This home ticks all the boxes for a vibrant and stress-free lifestyle!
Zillow last checked: 8 hours ago
Listing updated: July 31, 2023 at 08:28am
Listed by:
Steve Kaer 503-699-3980,
Kaer Property Group
Bought with:
Steve Kaer, 791100095
Kaer Property Group
Source: RMLS (OR),MLS#: 23012131
Facts & features
Interior
Bedrooms & bathrooms
- Bedrooms: 2
- Bathrooms: 2
- Full bathrooms: 2
- Main level bathrooms: 2
Primary bedroom
- Features: Double Closet, Suite, Wallto Wall Carpet
- Level: Main
- Area: 180
- Dimensions: 12 x 15
Bedroom 2
- Features: Closet, Wallto Wall Carpet
- Level: Main
- Area: 120
- Dimensions: 10 x 12
Dining room
- Features: Wallto Wall Carpet
- Level: Main
- Area: 130
- Dimensions: 13 x 10
Family room
- Features: Fireplace, Patio, Sliding Doors, Wallto Wall Carpet
- Level: Main
- Area: 208
- Dimensions: 13 x 16
Kitchen
- Features: Eat Bar, Peninsula
- Level: Main
- Area: 99
- Width: 11
Living room
- Features: High Ceilings, Vaulted Ceiling, Wallto Wall Carpet
- Level: Main
- Area: 240
- Dimensions: 15 x 16
Heating
- Forced Air, Fireplace(s)
Cooling
- Central Air
Appliances
- Included: Dishwasher, Free-Standing Range, Free-Standing Refrigerator, Microwave, Washer/Dryer, Electric Water Heater
Features
- Ceiling Fan(s), Closet, Eat Bar, Peninsula, High Ceilings, Vaulted Ceiling(s), Double Closet, Suite
- Flooring: Wall to Wall Carpet
- Doors: Sliding Doors
- Number of fireplaces: 1
- Fireplace features: Wood Burning
Interior area
- Total structure area: 1,533
- Total interior livable area: 1,533 sqft
Property
Parking
- Total spaces: 2
- Parking features: Driveway, Off Street, Garage Door Opener, Attached
- Attached garage spaces: 2
- Has uncovered spaces: Yes
Accessibility
- Accessibility features: Garage On Main, Main Floor Bedroom Bath, One Level, Accessibility
Features
- Levels: One
- Stories: 1
- Patio & porch: Covered Patio, Patio
- Exterior features: Raised Beds
- Fencing: Fenced
Lot
- Size: 4,356 sqft
- Dimensions: 51 x 84 x 51 x 84
- Features: Level, SqFt 3000 to 4999
Details
- Parcel number: R509293
Construction
Type & style
- Home type: SingleFamily
- Property subtype: Residential, Single Family Residence
Materials
- Wood Composite
- Roof: Composition
Condition
- Resale
- New construction: No
- Year built: 1978
Utilities & green energy
- Gas: Gas
- Sewer: Public Sewer
- Water: Public
Community & neighborhood
Senior living
- Senior community: Yes
Location
- Region: Tigard
- Subdivision: Summerfield
HOA & financial
HOA
- Has HOA: Yes
- HOA fee: $650 annually
- Amenities included: Athletic Court, Commons, Gym, Library, Meeting Room, Pool, Recreation Facilities, Tennis Court
- Second HOA fee: $2,000 one time
Other
Other facts
- Listing terms: Cash,Conventional
- Road surface type: Paved
Price history
| Date | Event | Price |
|---|---|---|
| 7/31/2023 | Sold | $600,000+11.3%$391/sqft |
Source: | ||
| 7/18/2023 | Pending sale | $539,000$352/sqft |
Source: | ||
| 7/14/2023 | Listed for sale | $539,000+57.6%$352/sqft |
Source: | ||
| 2/27/2018 | Sold | $342,000-2.3%$223/sqft |
Source: | ||
| 2/11/2018 | Pending sale | $349,900$228/sqft |
Source: Ken Miller & Associates #18372074 | ||
Public tax history
| Year | Property taxes | Tax assessment |
|---|---|---|
| 2025 | $5,550 +9.6% | $296,910 +3% |
| 2024 | $5,062 +2.8% | $288,270 +3% |
| 2023 | $4,926 +3% | $279,880 +3% |
Find assessor info on the county website
Neighborhood: Southview
Nearby schools
GreatSchools rating
- 5/10James Templeton Elementary SchoolGrades: PK-5Distance: 0.4 mi
- 5/10Twality Middle SchoolGrades: 6-8Distance: 0.6 mi
- 4/10Tigard High SchoolGrades: 9-12Distance: 0.2 mi
Schools provided by the listing agent
- Elementary: Templeton
- Middle: Twality
- High: Tigard
Source: RMLS (OR). This data may not be complete. We recommend contacting the local school district to confirm school assignments for this home.
Get a cash offer in 3 minutes
Find out how much your home could sell for in as little as 3 minutes with a no-obligation cash offer.
Estimated market value
$561,500
Get a cash offer in 3 minutes
Find out how much your home could sell for in as little as 3 minutes with a no-obligation cash offer.
Estimated market value
$561,500

