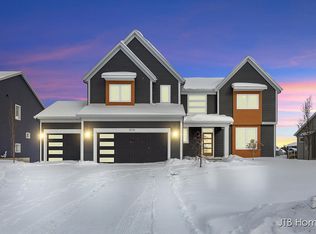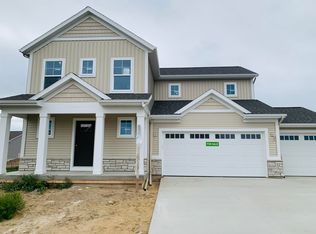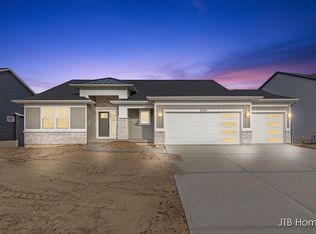Sold
$629,900
15765 Norwalk Rd, Grand Haven, MI 49417
4beds
2,535sqft
Single Family Residence
Built in 2025
0.28 Acres Lot
$636,400 Zestimate®
$248/sqft
$3,151 Estimated rent
Home value
$636,400
$605,000 - $675,000
$3,151/mo
Zestimate® history
Loading...
Owner options
Explore your selling options
What's special
Brand new Sycamore 2535 floorplan offered by JTB Homes in the lake community of Stonewater - Grand Haven. Home features open floorplan with soaring 2 story great room, fireplace, main floor primary suite with cathedral ceiling, ceramic tile shower, large walk in closet. Other main floor features include kitchen with quartz counter, stainless appliances, large walk in pantry, mudroom, main floor laundry and powder room. Second floor features 3 additional bedrooms, loft and full bath. Future expansion capabilities in the walkout basement. Covered deck overlooks the beautiful lake with private 85' of lake frontage! Home eligible for rate lock incentive offered by Seller.
Zillow last checked: 8 hours ago
Listing updated: August 15, 2025 at 02:12pm
Listed by:
Christopher Dorey 616-888-9065,
Kensington Realty Group Inc.
Bought with:
Dakota Cunningham, 6501445332
Keller Williams GR East
Lucas Howard, 6502359815
Source: MichRIC,MLS#: 25026610
Facts & features
Interior
Bedrooms & bathrooms
- Bedrooms: 4
- Bathrooms: 3
- Full bathrooms: 2
- 1/2 bathrooms: 1
- Main level bedrooms: 1
Heating
- Forced Air
Cooling
- Central Air, SEER 13 or Greater
Appliances
- Included: Humidifier, Dishwasher, Disposal, Microwave, Range, Refrigerator
- Laundry: Gas Dryer Hookup, Laundry Room, Main Level, Washer Hookup
Features
- Ceiling Fan(s), Center Island, Eat-in Kitchen, Pantry
- Flooring: Laminate, Vinyl
- Windows: Low-Emissivity Windows, Screens, Insulated Windows, Garden Window
- Basement: Walk-Out Access
- Number of fireplaces: 1
- Fireplace features: Gas Log, Living Room
Interior area
- Total structure area: 2,535
- Total interior livable area: 2,535 sqft
- Finished area below ground: 0
Property
Parking
- Total spaces: 3
- Parking features: Garage Faces Front, Garage Door Opener, Attached
- Garage spaces: 3
Features
- Stories: 2
- Waterfront features: Pond
- Body of water: Private Pond
Lot
- Size: 0.28 Acres
- Dimensions: 86 x 141 x 85 x 141
Details
- Parcel number: 700714185083
- Zoning description: res
Construction
Type & style
- Home type: SingleFamily
- Architectural style: Craftsman
- Property subtype: Single Family Residence
Materials
- Stone, Vinyl Siding
- Roof: Asphalt,Composition,Fiberglass
Condition
- New Construction
- New construction: Yes
- Year built: 2025
Details
- Builder name: JTB Homes
- Warranty included: Yes
Utilities & green energy
- Sewer: Public Sewer
- Water: Public
- Utilities for property: Phone Available, Cable Available, Natural Gas Connected
Community & neighborhood
Security
- Security features: Carbon Monoxide Detector(s), Smoke Detector(s)
Location
- Region: Grand Haven
- Subdivision: Stonewater
HOA & financial
HOA
- Has HOA: Yes
- HOA fee: $625 annually
- Amenities included: Beach Area
- Services included: None
Other
Other facts
- Listing terms: Cash,FHA,VA Loan,Conventional
- Road surface type: Paved
Price history
| Date | Event | Price |
|---|---|---|
| 8/15/2025 | Sold | $629,900$248/sqft |
Source: | ||
| 7/19/2025 | Pending sale | $629,900$248/sqft |
Source: | ||
| 6/5/2025 | Listed for sale | $629,900$248/sqft |
Source: | ||
Public tax history
Tax history is unavailable.
Neighborhood: 49417
Nearby schools
GreatSchools rating
- 4/10Griffin Elementary SchoolGrades: PK-4Distance: 3.8 mi
- 8/10White Pines Intermediate SchoolGrades: 5-8Distance: 3.9 mi
- 8/10Grand Haven High SchoolGrades: 9-12Distance: 2 mi

Get pre-qualified for a loan
At Zillow Home Loans, we can pre-qualify you in as little as 5 minutes with no impact to your credit score.An equal housing lender. NMLS #10287.


