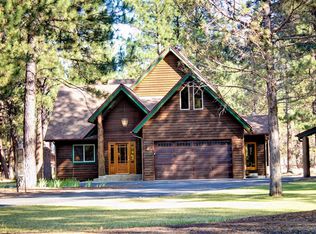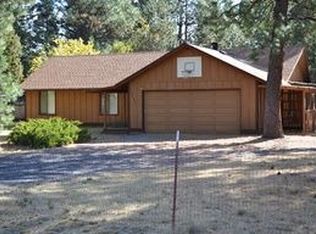Recently remodeled Log Home in Sage Woods exuding craftsmanship & quality throughout. Guest house AND new 2 car plus RV garage, both heated. The RV parking area has electrical and water hook-ups. 3 BR, 1 & 1/2 bath with fantastic kitchen featuring custom soft-close cabinetry, quartz countertops, stainless steel appliances, duel fuel range, and spacious island. Vaulted ceilings & stacked stone wood burning fireplace in great room. The full bathroom offers dual vanities, walk-in glass & tile shower. Custom built in closets in the primary bedroom. New windows & doors throughout. Upstairs offers the 3rd bedroom/office and half bath. Above the new garage is a hobby room with entertainment area. The garage features addl. space for a gym/hobby area. Enjoy beautiful landscaping with 2 hardscaped seating areas, Trex porch, greenhouse, and additional storage shed. The approx. 1 acre property is fully fenced with gated entry. Approx 3 miles to downtown Sisters & easy access to National Forest.
This property is off market, which means it's not currently listed for sale or rent on Zillow. This may be different from what's available on other websites or public sources.


