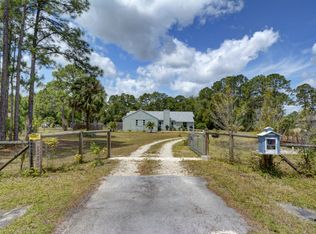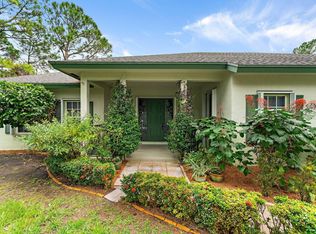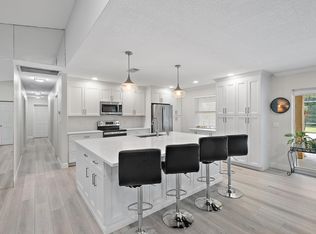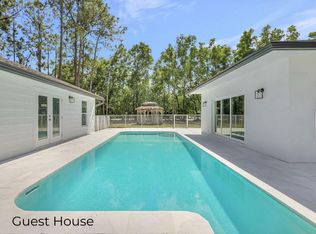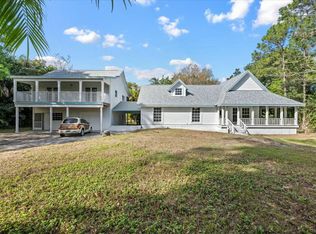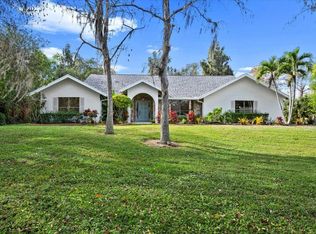*VERY MOTIVATED SELLERS* Welcome to this fully renovated oasis in the heart of Jupiter Farms! Nestled on 1.35 acres, this stunning 5-bedroom, 2 1/2 bath pool home with a 2-car garage has been completely transformed with upgrades from top to bottom! Everything is NEW--including the Roof(2023), two A/C units (2024), and full-impact windows and doors. Step into the beautifully redesigned modern home with an abundance of natural light. Featuring new wood-style flooring, new baseboards, fresh paint, and custom lighting throughout the home. The kitchen is a dream with white shaker cabinets, gleaming quartz countertops, stainless steel appliances, and reverse osmosis drinking water from the brand-new water filtration system. All the bathrooms have been luxuriously updated
with high-end vanities, flooring modern showers. Closets have been custom-fitted for maximum organization and style.
Outside, enjoy the beautiful resurfaced pool with a new pool deck and pool pump, surrounded by fresh landscaping and elegant outdoor lighting.
This move-in-ready home also includes a new water heater, fully upgraded electrical system, new fans, washer and dryer and a whole-home water system.
fixtures and the exterior has been freshly painted to complete this flawless transformation.
Reimagine this space as your own, whether adding an addition or even a guest house out back.
This amazing home was thoroughly inspected by a licensed and insured inspection company in April 2024. Being offered in move in ready condition, sold as-is for buyers convenience.
For sale
Price cut: $6K (12/5)
$993,000
15763 Alexander Run, Jupiter, FL 33478
5beds
2,262sqft
Est.:
Single Family Residence
Built in 1983
1.35 Acres Lot
$970,800 Zestimate®
$439/sqft
$-- HOA
What's special
- 189 days |
- 1,845 |
- 150 |
Zillow last checked: 8 hours ago
Listing updated: December 05, 2025 at 05:07am
Listed by:
Erica Zaslow 305-785-0676,
Douglas Elliman
Source: BeachesMLS,MLS#: RX-11103992 Originating MLS: Beaches MLS
Originating MLS: Beaches MLS
Tour with a local agent
Facts & features
Interior
Bedrooms & bathrooms
- Bedrooms: 5
- Bathrooms: 3
- Full bathrooms: 2
- 1/2 bathrooms: 1
Rooms
- Room types: Attic, Family Room, Great Room
Primary bedroom
- Description: No Floor Plan
- Level: M
- Area: 1 Square Feet
- Dimensions: 1 x 1
Kitchen
- Description: No Floor Plan
- Level: M
- Area: 1 Square Feet
- Dimensions: 1 x 1
Living room
- Description: No Floor Plan
- Level: M
- Area: 1 Square Feet
- Dimensions: 1 x 1
Heating
- Central
Cooling
- Ceiling Fan(s), Central Air
Appliances
- Included: Cooktop, Dishwasher, Disposal, Dryer, Freezer, Ice Maker, Microwave, Electric Range, Refrigerator, Reverse Osmosis Water Treatment, Washer
- Laundry: In Garage
Features
- Built-in Features, Closet Cabinets, Entry Lvl Lvng Area, Split Bedroom, Volume Ceiling, Walk-In Closet(s)
- Flooring: Tile, Vinyl, Wood
- Doors: French Doors
- Windows: Blinds, Impact Glass, Impact Glass (Complete)
Interior area
- Total structure area: 3,389
- Total interior livable area: 2,262 sqft
Video & virtual tour
Property
Parking
- Total spaces: 2
- Parking features: 2+ Spaces, Driveway, Garage - Attached, RV/Boat
- Attached garage spaces: 2
- Has uncovered spaces: Yes
Features
- Levels: < 4 Floors
- Stories: 1
- Patio & porch: Open Patio
- Exterior features: Custom Lighting
- Has private pool: Yes
- Pool features: Equipment Included, Gunite, Heated, In Ground, Pool/Spa Combo
- Has spa: Yes
- Spa features: Spa
- Has view: Yes
- View description: Garden, Pool
- Waterfront features: None
Lot
- Size: 1.35 Acres
- Features: 1 to < 2 Acres
- Residential vegetation: Fruit Tree(s)
Details
- Additional structures: Util-Garage
- Parcel number: 00414115000001390
- Zoning: AR
- Other equipment: Purifier
- Horses can be raised: Yes
Construction
Type & style
- Home type: SingleFamily
- Architectural style: Ranch
- Property subtype: Single Family Residence
Materials
- Frame, Stucco
- Roof: Wood Truss/Raft
Condition
- Resale
- New construction: No
- Year built: 1983
Utilities & green energy
- Sewer: Septic Tank
- Water: Well
Community & HOA
Community
- Features: Horses Permitted, No Membership Avail
- Security: Burglar Alarm, Motion Detector, Security Lights, Security System Owned
- Subdivision: Jupiter Farms
Location
- Region: Jupiter
Financial & listing details
- Price per square foot: $439/sqft
- Tax assessed value: $545,539
- Annual tax amount: $9,695
- Date on market: 7/1/2025
- Listing terms: Cash,Conventional
Estimated market value
$970,800
$922,000 - $1.02M
$7,776/mo
Price history
Price history
| Date | Event | Price |
|---|---|---|
| 12/5/2025 | Price change | $993,000-0.6%$439/sqft |
Source: | ||
| 11/20/2025 | Price change | $999,000-2.5%$442/sqft |
Source: | ||
| 11/6/2025 | Price change | $1,025,000-2.4%$453/sqft |
Source: | ||
| 10/3/2025 | Price change | $1,050,000-4.5%$464/sqft |
Source: | ||
| 8/15/2025 | Price change | $1,099,000-2.3%$486/sqft |
Source: | ||
Public tax history
Public tax history
| Year | Property taxes | Tax assessment |
|---|---|---|
| 2024 | $9,695 +16.6% | $545,539 +31.3% |
| 2023 | $8,312 +12% | $415,413 +10% |
| 2022 | $7,420 +10.6% | $377,648 +10% |
Find assessor info on the county website
BuyAbility℠ payment
Est. payment
$6,429/mo
Principal & interest
$4641
Property taxes
$1440
Home insurance
$348
Climate risks
Neighborhood: Jupiter Farms
Nearby schools
GreatSchools rating
- 10/10Jupiter Farms Elementary SchoolGrades: PK-5Distance: 1.7 mi
- 8/10Watson B. Duncan Middle SchoolGrades: 6-8Distance: 8 mi
- 7/10Jupiter High SchoolGrades: 9-12Distance: 7.6 mi
Schools provided by the listing agent
- Elementary: Jupiter Farms Elementary School
- High: Jupiter High School
Source: BeachesMLS. This data may not be complete. We recommend contacting the local school district to confirm school assignments for this home.
- Loading
- Loading
