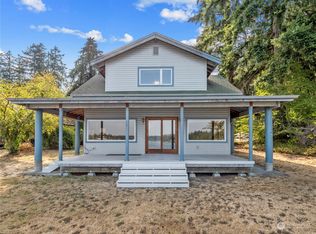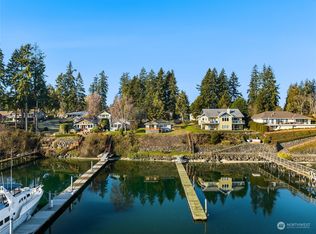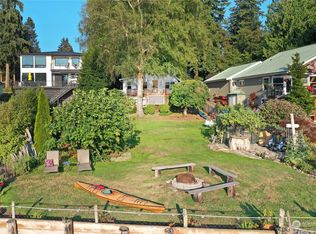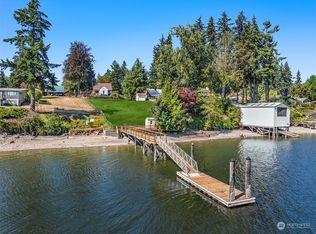Sold
Listed by:
Susan Lorenz,
Realogics Sotheby's Int'l Rlty,
Jennifer Saez,
Realogics Sotheby's Int'l Rlty
Bought with: John L. Scott, Inc.
$1,035,000
15762 Virginia Point Road NE, Poulsbo, WA 98370
2beds
2,768sqft
Single Family Residence
Built in 1978
0.53 Acres Lot
$1,028,500 Zestimate®
$374/sqft
$2,871 Estimated rent
Home value
$1,028,500
$946,000 - $1.12M
$2,871/mo
Zestimate® history
Loading...
Owner options
Explore your selling options
What's special
Rare, deep water moorage on Liberty Bay in beautiful Poulsbo, WA. This stunning property boasts breathtaking water views that can be enjoyed from most areas of the home. Situated on a spacious .52 acre lot with 90 feet of waterfront, this home offers plenty of outdoor space for entertaining. The detached 3 car garage/shop provides ample storage, the third bay/shop has 220 voltage. Whether you're dreaming of a full renovation or selective updates, the potential is unmatched. Nestled in a desirable neighborhood with mature landscaping & excellent bones, this is the perfect canvas to create your forever home. A little vision will go a long way!The deep water 50 ft dock is perfect for launching your boat or paddleboard and exploring the bay!
Zillow last checked: 8 hours ago
Listing updated: July 26, 2025 at 04:02am
Listed by:
Susan Lorenz,
Realogics Sotheby's Int'l Rlty,
Jennifer Saez,
Realogics Sotheby's Int'l Rlty
Bought with:
Tamera L Camp, 90748
John L. Scott, Inc.
Source: NWMLS,MLS#: 2356890
Facts & features
Interior
Bedrooms & bathrooms
- Bedrooms: 2
- Bathrooms: 3
- Full bathrooms: 2
- 1/2 bathrooms: 1
- Main level bathrooms: 2
- Main level bedrooms: 1
Primary bedroom
- Level: Main
Bathroom full
- Level: Main
Other
- Level: Main
Den office
- Level: Main
Entry hall
- Level: Main
Great room
- Level: Lower
Kitchen with eating space
- Level: Main
Rec room
- Level: Main
Heating
- Fireplace, Forced Air, Heat Pump, Electric, Oil
Cooling
- Forced Air, Heat Pump
Appliances
- Included: Dishwasher(s), Double Oven, Dryer(s), Refrigerator(s), Stove(s)/Range(s), Washer(s), Water Heater: 50-gallon electric
Features
- Bath Off Primary
- Flooring: Hardwood, Travertine, Carpet
- Doors: French Doors
- Windows: Double Pane/Storm Window, Skylight(s)
- Basement: None
- Number of fireplaces: 3
- Fireplace features: Wood Burning, Lower Level: 1, Main Level: 1, Upper Level: 1, Fireplace
Interior area
- Total structure area: 2,768
- Total interior livable area: 2,768 sqft
Property
Parking
- Total spaces: 3
- Parking features: Driveway, Detached Garage, Off Street, RV Parking
- Garage spaces: 3
Features
- Levels: Multi/Split
- Entry location: Main
- Patio & porch: Second Primary Bedroom, Bath Off Primary, Double Pane/Storm Window, Fireplace, Fireplace (Primary Bedroom), French Doors, Skylight(s), Vaulted Ceiling(s), Walk-In Closet(s), Water Heater
- Has view: Yes
- View description: Bay, Ocean, Sound
- Has water view: Yes
- Water view: Bay,Ocean,Sound
- Waterfront features: High Bank, Bayfront, Bulkhead, Saltwater, Sound
- Frontage length: Waterfront Ft: 90
Lot
- Size: 0.53 Acres
- Features: Dead End Street, Paved, Cable TV, Deck, Dock, Fenced-Partially, High Speed Internet, Moorage, Outbuildings, Patio, RV Parking, Shop
- Topography: Level,Partial Slope,Terraces
- Residential vegetation: Fruit Trees, Garden Space
Details
- Parcel number: 35260110802005
- Zoning: RP
- Zoning description: Jurisdiction: County
- Special conditions: Standard
Construction
Type & style
- Home type: SingleFamily
- Architectural style: Traditional
- Property subtype: Single Family Residence
Materials
- Wood Siding
- Foundation: Poured Concrete
- Roof: See Remarks
Condition
- Fixer
- Year built: 1978
- Major remodel year: 1978
Utilities & green energy
- Electric: Company: Puget Sound Energy
- Sewer: Septic Tank, Company: 2-bedroom septic
- Water: Individual Well, Company: Private Well
- Utilities for property: Astound
Community & neighborhood
Location
- Region: Poulsbo
- Subdivision: Scandia
Other
Other facts
- Listing terms: Cash Out,Conventional
- Cumulative days on market: 17 days
Price history
| Date | Event | Price |
|---|---|---|
| 6/25/2025 | Sold | $1,035,000-13.8%$374/sqft |
Source: | ||
| 5/15/2025 | Pending sale | $1,200,000$434/sqft |
Source: | ||
| 5/6/2025 | Listed for sale | $1,200,000$434/sqft |
Source: | ||
| 4/15/2025 | Pending sale | $1,200,000$434/sqft |
Source: | ||
| 4/9/2025 | Listed for sale | $1,200,000+107.6%$434/sqft |
Source: | ||
Public tax history
| Year | Property taxes | Tax assessment |
|---|---|---|
| 2024 | $13,405 +2.3% | $1,546,300 -1% |
| 2023 | $13,101 +15.2% | $1,561,670 +17.2% |
| 2022 | $11,368 +12.4% | $1,332,180 +18.3% |
Find assessor info on the county website
Neighborhood: Scandia
Nearby schools
GreatSchools rating
- 6/10Hilder Pearson Elementary SchoolGrades: PK-5Distance: 0.8 mi
- 6/10Poulsbo Junior High SchoolGrades: 6-8Distance: 1.9 mi
- 9/10North Kitsap High SchoolGrades: 9-12Distance: 2 mi
Schools provided by the listing agent
- Middle: Poulsbo Middle
- High: North Kitsap High
Source: NWMLS. This data may not be complete. We recommend contacting the local school district to confirm school assignments for this home.

Get pre-qualified for a loan
At Zillow Home Loans, we can pre-qualify you in as little as 5 minutes with no impact to your credit score.An equal housing lender. NMLS #10287.
Sell for more on Zillow
Get a free Zillow Showcase℠ listing and you could sell for .
$1,028,500
2% more+ $20,570
With Zillow Showcase(estimated)
$1,049,070


