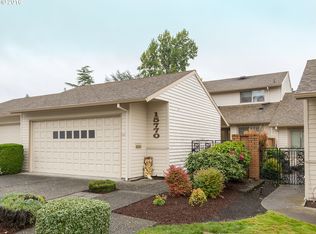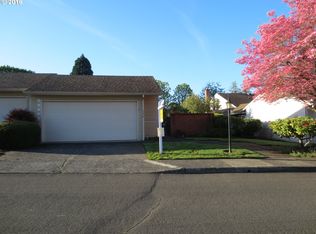Sold
$510,000
15760 SW Greens Way, Portland, OR 97224
2beds
1,268sqft
Residential, Townhouse
Built in 1975
3,484.8 Square Feet Lot
$489,800 Zestimate®
$402/sqft
$2,145 Estimated rent
Home value
$489,800
$460,000 - $519,000
$2,145/mo
Zestimate® history
Loading...
Owner options
Explore your selling options
What's special
Welcome home to this updated single level townhome in the vibrant Summerfield 55+ community with southern facing golf course views! The desirable layout features large windows providing an abundance of natural light as well as the opportunity to keep track of your favorite foursomes as they play the first hole! The spacious combination living/dining room is just the right size for entertaining and everyday living. Tasteful updates include a remodeled kitchen featuring walnut style cabinets, new flooring, stainless appliances and ample storage including floating shelves providing space for display or everyday kitchen needs. The primary bedroom, overlooking the courtyard, has an updated ensuite bath with a step in shower and two closets with built in shelving. Bedroom #2 (or office, den, guestroom) looks out onto the golf course with hallway access to the second full bathroom, updated with a step in shower. And just in time for Oregon's fair weather season- enjoy gardening or al fresco dining in the private courtyard or on the covered patio overlooking in the golf course.Summerfield is a great place to live with optional golf, tons of activities, club house, pool, pickleball and more.
Zillow last checked: 8 hours ago
Listing updated: June 03, 2024 at 04:09am
Listed by:
Cricket Forsey 503-515-1217,
Keller Williams Realty Portland Premiere
Bought with:
Marla Rumpf, 930700218
Windermere Bridgeport Realty Group
Source: RMLS (OR),MLS#: 24365348
Facts & features
Interior
Bedrooms & bathrooms
- Bedrooms: 2
- Bathrooms: 2
- Full bathrooms: 2
- Main level bathrooms: 2
Primary bedroom
- Features: Closet Organizer, Bathtub With Shower, Double Closet, Ensuite, Wallto Wall Carpet
- Level: Main
- Area: 168
- Dimensions: 14 x 12
Bedroom 2
- Features: Closet Organizer, Closet, Wallto Wall Carpet
- Level: Main
- Area: 132
- Dimensions: 12 x 11
Dining room
- Features: Wallto Wall Carpet
- Level: Main
- Area: 120
- Dimensions: 15 x 8
Kitchen
- Features: Builtin Features, Dishwasher, Disposal, Eating Area, Microwave, Pantry, Updated Remodeled, Free Standing Range, Free Standing Refrigerator, Sink
- Level: Main
- Area: 80
- Width: 8
Living room
- Features: Living Room Dining Room Combo, Wallto Wall Carpet
- Level: Main
- Area: 270
- Dimensions: 18 x 15
Heating
- Forced Air
Cooling
- Central Air
Appliances
- Included: Dishwasher, Disposal, Free-Standing Range, Free-Standing Refrigerator, Microwave, Stainless Steel Appliance(s), Washer/Dryer, Gas Water Heater
- Laundry: Laundry Room
Features
- Built-in Features, Closet Organizer, Closet, Eat-in Kitchen, Pantry, Updated Remodeled, Sink, Living Room Dining Room Combo, Bathtub With Shower, Double Closet, Tile
- Flooring: Wall to Wall Carpet
- Windows: Vinyl Frames
- Basement: Crawl Space
Interior area
- Total structure area: 1,268
- Total interior livable area: 1,268 sqft
Property
Parking
- Total spaces: 2
- Parking features: Driveway, On Street, Garage Door Opener, Attached
- Attached garage spaces: 2
- Has uncovered spaces: Yes
Accessibility
- Accessibility features: Garage On Main, Ground Level, Main Floor Bedroom Bath, Natural Lighting, One Level, Utility Room On Main, Walkin Shower, Accessibility
Features
- Levels: One
- Stories: 1
- Patio & porch: Covered Patio, Patio, Porch
- Has view: Yes
- View description: Golf Course
Lot
- Size: 3,484 sqft
- Features: Golf Course, Level, Sprinkler, SqFt 3000 to 4999
Details
- Parcel number: R505616
Construction
Type & style
- Home type: Townhouse
- Property subtype: Residential, Townhouse
- Attached to another structure: Yes
Materials
- Cement Siding
- Roof: Composition
Condition
- Resale,Updated/Remodeled
- New construction: No
- Year built: 1975
Utilities & green energy
- Gas: Gas
- Sewer: Public Sewer
- Water: Public
- Utilities for property: Cable Connected
Community & neighborhood
Senior living
- Senior community: Yes
Location
- Region: Portland
- Subdivision: Summerfield
HOA & financial
HOA
- Has HOA: Yes
- HOA fee: $301 monthly
- Amenities included: Cable T V, Exterior Maintenance, Library, Maintenance Grounds, Management, Meeting Room, Pool, Recreation Facilities, Tennis Court, Weight Room
- Second HOA fee: $700 annually
Other
Other facts
- Listing terms: Cash,Conventional,VA Loan
- Road surface type: Paved
Price history
| Date | Event | Price |
|---|---|---|
| 6/3/2024 | Sold | $510,000+2.2%$402/sqft |
Source: | ||
| 5/4/2024 | Pending sale | $499,000$394/sqft |
Source: | ||
| 4/29/2024 | Listed for sale | $499,000+89.7%$394/sqft |
Source: | ||
| 2/28/2006 | Sold | $263,000$207/sqft |
Source: Public Record | ||
Public tax history
| Year | Property taxes | Tax assessment |
|---|---|---|
| 2025 | $5,674 +9.6% | $303,520 +3% |
| 2024 | $5,175 +9.1% | $294,680 +9.4% |
| 2023 | $4,741 +3% | $269,360 +3% |
Find assessor info on the county website
Neighborhood: Southview
Nearby schools
GreatSchools rating
- 5/10James Templeton Elementary SchoolGrades: PK-5Distance: 0.6 mi
- 5/10Twality Middle SchoolGrades: 6-8Distance: 0.7 mi
- 4/10Tigard High SchoolGrades: 9-12Distance: 0.7 mi
Schools provided by the listing agent
- Elementary: Templeton
- Middle: Twality
- High: Tigard
Source: RMLS (OR). This data may not be complete. We recommend contacting the local school district to confirm school assignments for this home.
Get a cash offer in 3 minutes
Find out how much your home could sell for in as little as 3 minutes with a no-obligation cash offer.
Estimated market value
$489,800
Get a cash offer in 3 minutes
Find out how much your home could sell for in as little as 3 minutes with a no-obligation cash offer.
Estimated market value
$489,800

