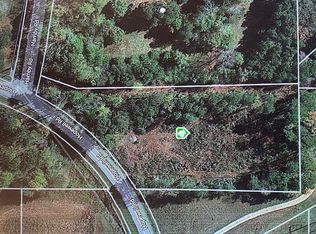Beautiful farmhouse in the heart of Milton -just under 9 acres, features abundant privacy w/modern conveniences. Completely renovated kitchen w/inset cabinets, Thermador gas range, built-in SubZero fridge, pot filler, Quartz counters & wood-topped center island. Master on main w/updated master bath featuring claw-foot tub/separate shower surround & private water closet. Sunroom/office w/built-in bookcases, beamed ceiling & lots of natural light. Fireside great room w/views from kitchen. Front & rear staircase. Large laundry/mud room. Terrace lvl w/fireside living room, bedroom/full bath, additional finished room; large unfinished space w/boat door & exterior entry. Large secondary bedrooms upstairs w/2 full baths & ample closet space. Outbuilding on property
This property is off market, which means it's not currently listed for sale or rent on Zillow. This may be different from what's available on other websites or public sources.
