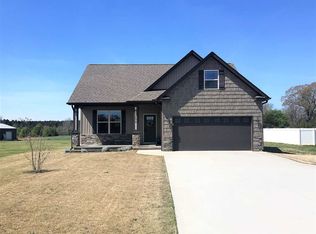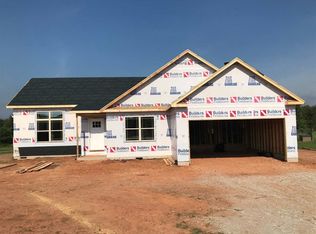Sold co op member
$345,000
1576 Walnut Grove Rd, Pauline, SC 29374
3beds
2,253sqft
Single Family Residence
Built in 2002
0.57 Acres Lot
$349,200 Zestimate®
$153/sqft
$1,916 Estimated rent
Home value
$349,200
$325,000 - $377,000
$1,916/mo
Zestimate® history
Loading...
Owner options
Explore your selling options
What's special
Must see this home with updated kitchen, beautiful hardwood floors ,lots of tray ceilings, and very large extra room upstairs over garage. Very large 24x42 metal building with power and water fpr a great shop or storage.The lot is a nice level lot. Hardy board siding on the house.Very nice area of Walnut Grove.
Zillow last checked: 8 hours ago
Listing updated: June 27, 2025 at 06:01pm
Listed by:
David H Allen,
Allen & Associates, LLC
Bought with:
Ruthanne J Hall, SC
Ponce Realty Group
Source: SAR,MLS#: 322840
Facts & features
Interior
Bedrooms & bathrooms
- Bedrooms: 3
- Bathrooms: 2
- Full bathrooms: 2
- Main level bathrooms: 2
- Main level bedrooms: 3
Primary bedroom
- Level: First
- Area: 272
- Dimensions: 17x16
Bedroom 2
- Level: First
- Area: 168
- Dimensions: 12x14
Bedroom 3
- Level: First
- Area: 144
- Dimensions: 12x12
Bonus room
- Level: Second
- Area: 462
- Dimensions: 21x22
Deck
- Level: First
- Area: 240
- Dimensions: 24x10
Dining room
- Level: First
- Area: 286
- Dimensions: 22x13
Kitchen
- Level: First
- Area: 182
- Dimensions: 13x14
Living room
- Level: First
- Area: 308.76
- Dimensions: 16.6x18.6
Heating
- Forced Air, Electricity
Cooling
- Heat Pump, Electricity
Appliances
- Included: Range, Dishwasher, Disposal, Cooktop, Free-Standing Range, Electric Water Heater
- Laundry: 1st Floor, Washer Hookup, Electric Dryer Hookup
Features
- Ceiling Fan(s), Tray Ceiling(s), Attic Stairs Pulldown, Fireplace, Ceiling - Smooth, Solid Surface Counters, Split Bedroom Plan
- Flooring: Ceramic Tile, Hardwood, Luxury Vinyl
- Windows: Insulated Windows, Tilt-Out, Window Treatments
- Attic: Pull Down Stairs,Storage
- Has fireplace: Yes
- Fireplace features: Gas Log
Interior area
- Total interior livable area: 2,253 sqft
- Finished area above ground: 2,253
- Finished area below ground: 0
Property
Parking
- Total spaces: 2
- Parking features: Attached, Garage, 2 Car Attached, Detached Garage - 3-4 Car, Attached Garage
- Attached garage spaces: 2
Features
- Levels: One
- Patio & porch: Deck, Porch
- Exterior features: Aluminum/Vinyl Trim
- Spa features: Bath
Lot
- Size: 0.57 Acres
- Dimensions: 100 x 250 x 100 x 250
- Features: Level
- Topography: Level
Details
- Parcel number: 6550012300
Construction
Type & style
- Home type: SingleFamily
- Architectural style: Traditional
- Property subtype: Single Family Residence
Materials
- HardiPlank Type
- Foundation: Crawl Space
- Roof: Architectural
Condition
- New construction: No
- Year built: 2002
Utilities & green energy
- Sewer: Septic Tank
- Water: Public
Community & neighborhood
Security
- Security features: Smoke Detector(s)
Location
- Region: Pauline
- Subdivision: Celinial Place
Price history
| Date | Event | Price |
|---|---|---|
| 6/26/2025 | Sold | $345,000-2.5%$153/sqft |
Source: | ||
| 5/9/2025 | Pending sale | $354,000$157/sqft |
Source: | ||
| 5/7/2025 | Price change | $354,000-4.1%$157/sqft |
Source: | ||
| 4/21/2025 | Listed for sale | $369,000+119.6%$164/sqft |
Source: | ||
| 3/26/2015 | Sold | $168,000-1.1%$75/sqft |
Source: | ||
Public tax history
| Year | Property taxes | Tax assessment |
|---|---|---|
| 2025 | -- | $9,880 |
| 2024 | $1,553 +15.7% | $9,880 +15% |
| 2023 | $1,343 | $8,593 +15% |
Find assessor info on the county website
Neighborhood: 29374
Nearby schools
GreatSchools rating
- 4/10Pauline Glenn Springs Elementary SchoolGrades: PK-5Distance: 3.5 mi
- 3/10L. E. Gable Middle SchoolGrades: 6-8Distance: 4.3 mi
- 6/10Dorman High SchoolGrades: 9-12Distance: 4.7 mi
Schools provided by the listing agent
- Elementary: 6-Pauline-GL
- Middle: 6-Gable Middle
- High: 6-Dorman High
Source: SAR. This data may not be complete. We recommend contacting the local school district to confirm school assignments for this home.
Get a cash offer in 3 minutes
Find out how much your home could sell for in as little as 3 minutes with a no-obligation cash offer.
Estimated market value
$349,200
Get a cash offer in 3 minutes
Find out how much your home could sell for in as little as 3 minutes with a no-obligation cash offer.
Estimated market value
$349,200

