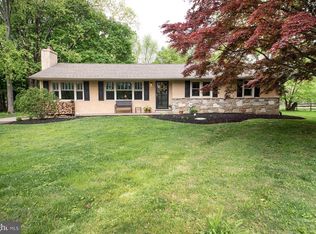Sold for $416,000
$416,000
1576 Turk Rd, Warrington, PA 18976
2beds
1,879sqft
Single Family Residence
Built in 1950
0.46 Acres Lot
$420,200 Zestimate®
$221/sqft
$2,950 Estimated rent
Home value
$420,200
$391,000 - $450,000
$2,950/mo
Zestimate® history
Loading...
Owner options
Explore your selling options
What's special
Nestled in the heart of Warrington and located within the award-winning Central Bucks School District, this delightful bungalow blends timeless character with thoughtful modern updates; making it the perfect place to call home. Step inside to discover a warm and inviting layout featuring a cozy family room that opens to an upgraded eat-in kitchen. Stainless steel appliances, sleek countertops, and a functional island make meal prep a joy, while a formal dining room provides an elegant space for entertaining. The home features two spacious bedrooms and one full bathroom, conveniently located on the main floor for ease and accessibility. Rich hardwood and ceramic tile flooring run throughout, enhancing the home's classic appeal. A standout feature is the finished basement, offering flexible space that can serve as a home office, gym, playroom, media room, or guest suite. There is also another full bathroom in the basement, plus ample storage options. Whether you're looking to work, relax, or entertain, this level adapts to your needs. Upstairs, a large attic presents exciting potential for future expansion; think additional bedrooms, a studio, or a private retreat. With generous square footage, the possibilities are yours to imagine. Outside, enjoy a spacious deck and patio perfect for relaxing or hosting guests. The expansive 0.46-acre lot offers room to garden, play, or simply take in the peaceful surroundings. A detached garage and ample driveway provide convenient parking. This well-maintained home offers classic charm, modern upgrades, and incredible flexibility, all within a top-rated school district and a welcoming community. Do not miss your chance to own a truly special property in one of the most desirable locations in Bucks County. Schedule your tour today!
Zillow last checked: 8 hours ago
Listing updated: November 25, 2025 at 07:22am
Listed by:
Ronna Abdo 215-219-5325,
Keller Williams Main Line
Bought with:
Karen Flacco-Rosenberg, RS353901
RE/MAX 440 - Perkasie
Source: Bright MLS,MLS#: PABU2102866
Facts & features
Interior
Bedrooms & bathrooms
- Bedrooms: 2
- Bathrooms: 2
- Full bathrooms: 2
- Main level bathrooms: 1
- Main level bedrooms: 2
Bedroom 1
- Level: Main
Bedroom 2
- Level: Main
Bathroom 1
- Level: Main
Bathroom 1
- Level: Lower
Bonus room
- Level: Lower
Dining room
- Level: Main
Kitchen
- Level: Main
Laundry
- Level: Lower
Living room
- Level: Main
Heating
- Baseboard, Oil
Cooling
- Ceiling Fan(s), Wall Unit(s), Other
Appliances
- Included: Microwave, Dishwasher, Dryer, Oven, Oven/Range - Electric, Refrigerator, Stainless Steel Appliance(s), Washer, Water Heater
- Laundry: In Basement, Laundry Room
Features
- Attic, Bathroom - Stall Shower, Bathroom - Tub Shower, Ceiling Fan(s), Crown Molding, Dining Area, Entry Level Bedroom, Family Room Off Kitchen, Floor Plan - Traditional, Formal/Separate Dining Room, Eat-in Kitchen, Kitchen Island, Upgraded Countertops, Bar
- Flooring: Hardwood, Ceramic Tile, Wood
- Doors: French Doors
- Windows: Window Treatments
- Basement: Full
- Has fireplace: No
Interior area
- Total structure area: 2,079
- Total interior livable area: 1,879 sqft
- Finished area above ground: 1,079
- Finished area below ground: 800
Property
Parking
- Total spaces: 6
- Parking features: Storage, Covered, Garage Faces Front, Garage Faces Side, Asphalt, Detached, Driveway
- Garage spaces: 2
- Uncovered spaces: 4
Accessibility
- Accessibility features: 2+ Access Exits, Accessible Doors, Accessible Entrance
Features
- Levels: One
- Stories: 1
- Patio & porch: Deck, Patio
- Pool features: None
Lot
- Size: 0.46 Acres
- Dimensions: 100 x 225
Details
- Additional structures: Above Grade, Below Grade
- Parcel number: 09015055
- Zoning: R1
- Special conditions: Standard
Construction
Type & style
- Home type: SingleFamily
- Architectural style: Bungalow
- Property subtype: Single Family Residence
Materials
- Stucco
- Foundation: Brick/Mortar, Concrete Perimeter
Condition
- Very Good
- New construction: No
- Year built: 1950
Utilities & green energy
- Sewer: Grinder Pump, Public Sewer
- Water: Well
Community & neighborhood
Location
- Region: Warrington
- Subdivision: Doylestown Twp
- Municipality: DOYLESTOWN TWP
Other
Other facts
- Listing agreement: Exclusive Right To Sell
- Listing terms: Cash,Conventional,FHA,VA Loan
- Ownership: Fee Simple
Price history
| Date | Event | Price |
|---|---|---|
| 9/25/2025 | Sold | $416,000+4%$221/sqft |
Source: | ||
| 9/20/2025 | Pending sale | $399,990$213/sqft |
Source: | ||
| 8/24/2025 | Contingent | $399,990$213/sqft |
Source: | ||
| 8/19/2025 | Listed for sale | $399,990+118.6%$213/sqft |
Source: | ||
| 4/6/2004 | Sold | $183,000$97/sqft |
Source: Public Record Report a problem | ||
Public tax history
| Year | Property taxes | Tax assessment |
|---|---|---|
| 2025 | $3,670 +2% | $19,560 |
| 2024 | $3,598 +9% | $19,560 |
| 2023 | $3,301 +1.1% | $19,560 |
Find assessor info on the county website
Neighborhood: 18976
Nearby schools
GreatSchools rating
- 8/10Mill Creek Elementary SchoolGrades: K-6Distance: 1.2 mi
- 9/10Unami Middle SchoolGrades: 7-9Distance: 3 mi
- 10/10Central Bucks High School-SouthGrades: 10-12Distance: 1.1 mi
Schools provided by the listing agent
- Elementary: Mill Creek
- Middle: Unami
- High: Central Bucks High School South
- District: Central Bucks
Source: Bright MLS. This data may not be complete. We recommend contacting the local school district to confirm school assignments for this home.
Get a cash offer in 3 minutes
Find out how much your home could sell for in as little as 3 minutes with a no-obligation cash offer.
Estimated market value$420,200
Get a cash offer in 3 minutes
Find out how much your home could sell for in as little as 3 minutes with a no-obligation cash offer.
Estimated market value
$420,200
