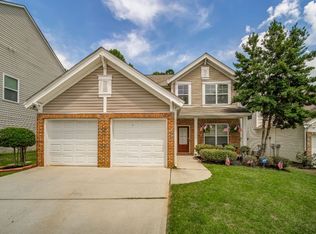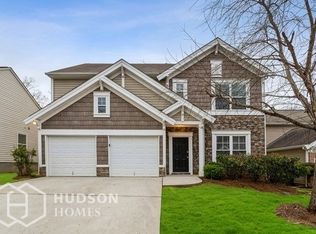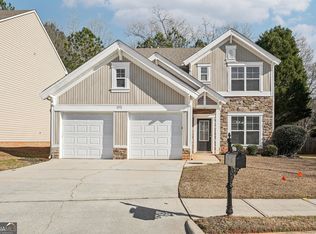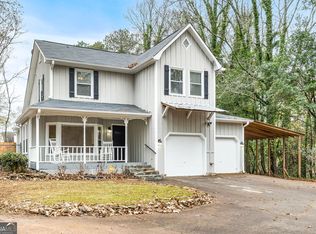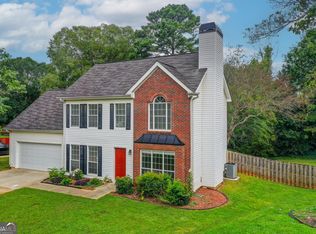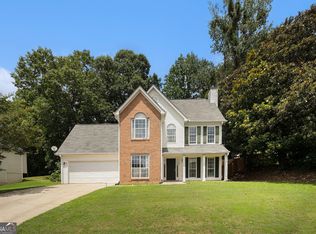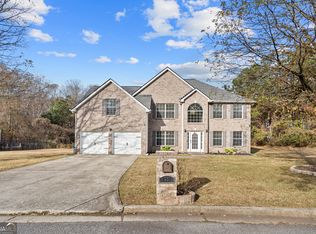Nestled on a quiet, single-entry section of the street, this 4-bedroom gem offers the perfect blend of style and comfort. The formal living and dining rooms feature open sightlines, creating an airy and connected space for entertaining or relaxing. A thoughtfully designed kitchen boasts ample cabinet and counter space, granite countertops, a center island perfect for meal prep, and easy access to the patio for seamless indoor-outdoor living. Enjoy cozy evenings in the secondary living space, complete with elegant, wood flooring and a corner fireplace that adds warmth and charm. Upstairs, the spacious primary suite features vaulted ceilings and a luxurious private bath, complete with a dual-sink vanity, soaking tub, and beautiful, tiled shower. Additional highlights include a two-car attached garage, a spacious fenced backyard with a storage shed and sizable patio-ideal for both outdoor gatherings and relaxation. Located in an amenity-rich community offering a pool, tennis courts, clubhouse, lake, and more-enjoy being near it all! Ready for move-in and waiting for you- act today!
Active
$319,900
1576 Thornwick Trce, Stockbridge, GA 30281
4beds
2,048sqft
Est.:
Single Family Residence
Built in 2004
0.25 Acres Lot
$319,300 Zestimate®
$156/sqft
$54/mo HOA
What's special
Spacious fenced backyardStorage shedSpacious primary suiteTwo-car attached garageOpen sightlinesBeautiful tiled showerDual-sink vanity
- 1 day |
- 343 |
- 26 |
Zillow last checked: 9 hours ago
Listing updated: December 12, 2025 at 07:22am
Listed by:
Charles Nichol 800-331-0646,
Trowbridge Realty Corporation
Source: GAMLS,MLS#: 10657062
Tour with a local agent
Facts & features
Interior
Bedrooms & bathrooms
- Bedrooms: 4
- Bathrooms: 3
- Full bathrooms: 2
- 1/2 bathrooms: 1
Rooms
- Room types: Family Room, Laundry
Dining room
- Features: Dining Rm/Living Rm Combo
Kitchen
- Features: Kitchen Island, Pantry
Heating
- Central
Cooling
- Ceiling Fan(s), Central Air
Appliances
- Included: Dishwasher, Microwave, Oven/Range (Combo), Refrigerator
- Laundry: Other
Features
- Double Vanity, Separate Shower, Soaking Tub, Vaulted Ceiling(s), Walk-In Closet(s)
- Flooring: Hardwood, Laminate
- Basement: None
- Number of fireplaces: 1
- Fireplace features: Family Room
Interior area
- Total structure area: 2,048
- Total interior livable area: 2,048 sqft
- Finished area above ground: 2,048
- Finished area below ground: 0
Property
Parking
- Parking features: Attached, Garage
- Has attached garage: Yes
Features
- Levels: Two
- Stories: 2
- Patio & porch: Patio, Porch
- Fencing: Back Yard,Privacy
Lot
- Size: 0.25 Acres
- Features: Other
Details
- Additional structures: Shed(s)
- Parcel number: 031N01038000
Construction
Type & style
- Home type: SingleFamily
- Architectural style: Traditional
- Property subtype: Single Family Residence
Materials
- Brick, Vinyl Siding
- Roof: Composition
Condition
- Resale
- New construction: No
- Year built: 2004
Utilities & green energy
- Sewer: Public Sewer
- Water: Public
- Utilities for property: Electricity Available, Natural Gas Available, Sewer Available, Water Available
Community & HOA
Community
- Features: Clubhouse, Lake, Playground, Pool, Sidewalks, Street Lights, Tennis Court(s)
- Subdivision: Enclave at Monarch Village
HOA
- Has HOA: Yes
- Services included: Maintenance Grounds, Management Fee, Swimming, Tennis
- HOA fee: $645 annually
Location
- Region: Stockbridge
Financial & listing details
- Price per square foot: $156/sqft
- Tax assessed value: $329,000
- Annual tax amount: $5,653
- Date on market: 12/12/2025
- Listing agreement: Exclusive Right To Sell
- Listing terms: Cash,Conventional,FHA,VA Loan
- Electric utility on property: Yes
Estimated market value
$319,300
$303,000 - $335,000
$2,188/mo
Price history
Price history
| Date | Event | Price |
|---|---|---|
| 12/12/2025 | Listed for sale | $319,900-3%$156/sqft |
Source: | ||
| 12/3/2025 | Listing removed | $2,025$1/sqft |
Source: Zillow Rentals Report a problem | ||
| 11/24/2025 | Price change | $2,025-10%$1/sqft |
Source: Zillow Rentals Report a problem | ||
| 9/24/2025 | Listing removed | $329,900$161/sqft |
Source: | ||
| 9/24/2025 | Listed for rent | $2,249+15.3%$1/sqft |
Source: Zillow Rentals Report a problem | ||
Public tax history
Public tax history
| Year | Property taxes | Tax assessment |
|---|---|---|
| 2024 | $5,425 -4.2% | $131,600 -2.6% |
| 2023 | $5,666 +1189% | $135,160 +22.9% |
| 2022 | $440 +78.9% | $109,960 +28% |
Find assessor info on the county website
BuyAbility℠ payment
Est. payment
$1,954/mo
Principal & interest
$1561
Property taxes
$227
Other costs
$166
Climate risks
Neighborhood: 30281
Nearby schools
GreatSchools rating
- 4/10Red Oak Elementary SchoolGrades: K-5Distance: 0.8 mi
- 4/10Dutchtown Middle SchoolGrades: 6-8Distance: 3.1 mi
- 5/10Dutchtown High SchoolGrades: 9-12Distance: 3 mi
Schools provided by the listing agent
- Elementary: Red Oak
- Middle: Dutchtown
- High: Dutchtown
Source: GAMLS. This data may not be complete. We recommend contacting the local school district to confirm school assignments for this home.
- Loading
- Loading
