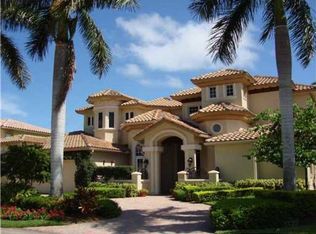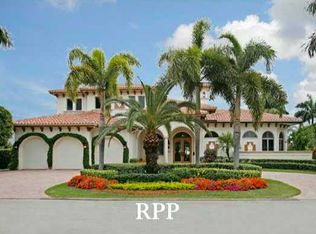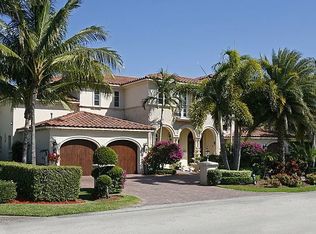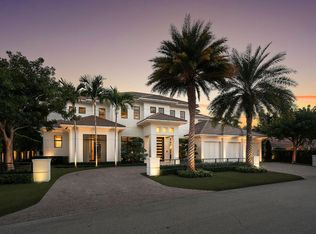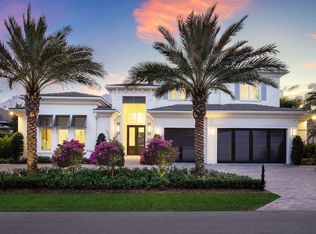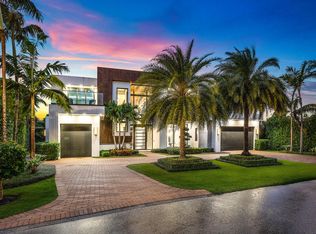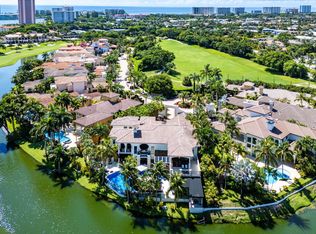A rare opportunity to own one of only 14 exclusive residences within the prestigious Royal Palm Yacht & Country Club, offering uninterrupted front and rear vistas of the Jack Nicklaus Signature golf course. The interiors have been masterfully redesigned by renowned designer Michael Gray, showcasing a refined sensibility.Step inside to find a dramatic entry that unfolds into a grand living space anchored by a striking floor-to-ceiling fireplace. The interiors are defined by custom architectural details, designer lighting, and curated wall treatments, all grounded by sleek white porcelain flooring on the main level.Designed with both comfort and entertaining in mind, this four-bedroom home features a generous open layout that includes a sophisticated media lounge, a private study, multiple areas for gatherings, and a sprawling second-floor primary suite complete with a spa-inspired bath and a boutique-style dressing room.
Outdoors, the property captures the essence of serene living with sun-drenched eastern exposure. A covered terrace provides multiple seating and dining areas, while the summer kitchen and bar elevate alfresco entertaining. The elegant pool and spa complete a setting that delivers exceptional privacy and effortless luxury.
For sale
Price cut: $50K (2/3)
$10,450,000
1576 Thatch Palm Drive, Boca Raton, FL 33432
4beds
6,241sqft
Est.:
Single Family Residence
Built in 2019
0.28 Acres Lot
$-- Zestimate®
$1,674/sqft
$346/mo HOA
What's special
- 300 days |
- 952 |
- 16 |
Zillow last checked: 8 hours ago
Listing updated: February 25, 2026 at 01:15am
Listed by:
David W Roberts 561-368-6200,
Royal Palm Properties LLC
Source: BeachesMLS,MLS#: RX-11087804 Originating MLS: Beaches MLS
Originating MLS: Beaches MLS
Tour with a local agent
Facts & features
Interior
Bedrooms & bathrooms
- Bedrooms: 4
- Bathrooms: 6
- Full bathrooms: 5
- 1/2 bathrooms: 1
Rooms
- Room types: Den/Office, Family Room
Primary bedroom
- Level: U
- Area: 461.02 Square Feet
- Dimensions: 25.9 x 17.8
Bedroom 2
- Level: U
- Area: 182.4 Square Feet
- Dimensions: 15.2 x 12
Bedroom 3
- Level: U
- Area: 182.4 Square Feet
- Dimensions: 15.2 x 12
Bedroom 4
- Level: U
- Area: 241.5 Square Feet
- Dimensions: 16.1 x 15
Den
- Level: M
- Area: 238.56 Square Feet
- Dimensions: 16.8 x 14.2
Dining room
- Level: M
- Area: 307.84 Square Feet
- Dimensions: 20.8 x 14.8
Kitchen
- Level: M
- Area: 435.12 Square Feet
- Dimensions: 25.9 x 16.8
Living room
- Level: M
- Area: 541.44 Square Feet
- Dimensions: 28.8 x 18.8
Heating
- Central
Cooling
- Central Air
Appliances
- Included: Dishwasher, Dryer, Freezer, Refrigerator, Washer
- Laundry: Inside
Features
- Built-in Features, Elevator, Entrance Foyer, Kitchen Island, Pantry, Volume Ceiling, Walk-In Closet(s)
- Flooring: Other
- Windows: Impact Glass, Impact Glass (Complete)
Interior area
- Total structure area: 7,870
- Total interior livable area: 6,241 sqft
Property
Parking
- Total spaces: 3
- Parking features: 2+ Spaces, Circular Driveway, Driveway, Garage - Attached, Auto Garage Open
- Attached garage spaces: 3
- Has uncovered spaces: Yes
Features
- Levels: < 4 Floors
- Stories: 2
- Patio & porch: Covered Patio
- Exterior features: Auto Sprinkler, Built-in Barbecue, Outdoor Kitchen, Zoned Sprinkler
- Has private pool: Yes
- Pool features: Heated, In Ground
- Has view: Yes
- View description: Garden, Golf Course, Pool
- Waterfront features: None
- Frontage type: Golf Course
Lot
- Size: 0.28 Acres
- Dimensions: 97' x 120' x 105' x 120'
- Features: 1/4 to 1/2 Acre, East of US-1, On Golf Course
Details
- Parcel number: 06434729100250240
- Zoning: R1A(ci
- Other equipment: Permanent Generator (Whole House Coverage)
Construction
Type & style
- Home type: SingleFamily
- Architectural style: Contemporary
- Property subtype: Single Family Residence
Materials
- CBS
Condition
- Resale
- New construction: No
- Year built: 2019
Utilities & green energy
- Gas: Gas Natural
- Sewer: Public Sewer
- Water: Public
- Utilities for property: Natural Gas Connected, Underground Utilities
Community & HOA
Community
- Features: None
- Security: Security Patrol
- Subdivision: Royal Palm Yacht & Country Club
HOA
- Has HOA: Yes
- Services included: Common Areas, Security
- HOA fee: $346 monthly
- Application fee: $2,000
Location
- Region: Boca Raton
Financial & listing details
- Price per square foot: $1,674/sqft
- Tax assessed value: $5,219,587
- Annual tax amount: $113,762
- Date on market: 5/5/2025
- Listing terms: Cash,Conventional
Estimated market value
Not available
Estimated sales range
Not available
$8,339/mo
Price history
Price history
| Date | Event | Price |
|---|---|---|
| 2/3/2026 | Price change | $10,450,000-0.5%$1,674/sqft |
Source: | ||
| 5/7/2025 | Listed for sale | $10,500,000+1%$1,682/sqft |
Source: | ||
| 5/2/2025 | Listing removed | $10,395,000$1,666/sqft |
Source: | ||
| 4/11/2025 | Price change | $10,395,000-1%$1,666/sqft |
Source: | ||
| 3/19/2025 | Price change | $10,495,000-4.5%$1,682/sqft |
Source: | ||
| 2/18/2025 | Price change | $10,995,000-6.4%$1,762/sqft |
Source: | ||
| 9/27/2024 | Listed for sale | $11,750,000+39.9%$1,883/sqft |
Source: | ||
| 3/22/2024 | Sold | $8,400,000-1.2%$1,346/sqft |
Source: | ||
| 1/3/2024 | Pending sale | $8,500,000$1,362/sqft |
Source: | ||
| 12/28/2023 | Listed for sale | $8,500,000$1,362/sqft |
Source: | ||
| 12/21/2023 | Contingent | $8,500,000$1,362/sqft |
Source: | ||
| 12/20/2023 | Listed for sale | $8,500,000+157.6%$1,362/sqft |
Source: | ||
| 7/27/2017 | Sold | $3,300,000-5.7%$529/sqft |
Source: | ||
| 6/15/2017 | Pending sale | $3,499,000$561/sqft |
Source: Premier Estate Properties #RX-10203030 Report a problem | ||
| 1/29/2016 | Listed for sale | $3,499,000+105.8%$561/sqft |
Source: Premier Estate Properties #RX-10203030 Report a problem | ||
| 11/27/2002 | Sold | $1,700,000$272/sqft |
Source: Public Record Report a problem | ||
| 7/24/2000 | Sold | $1,700,000+13.3%$272/sqft |
Source: Public Record Report a problem | ||
| 6/4/1999 | Sold | $1,500,000+36.4%$240/sqft |
Source: Public Record Report a problem | ||
| 4/25/1995 | Sold | $1,100,000$176/sqft |
Source: Public Record Report a problem | ||
Public tax history
Public tax history
| Year | Property taxes | Tax assessment |
|---|---|---|
| 2024 | $60,535 +2.1% | $3,578,459 +3% |
| 2023 | $59,263 +0.7% | $3,474,232 +3% |
| 2022 | $58,855 +0.2% | $3,373,041 +3% |
| 2021 | $58,725 +1.4% | $3,274,797 +1.4% |
| 2020 | $57,911 +31.9% | $3,229,583 +35.6% |
| 2019 | $43,906 | $2,381,414 -0.6% |
| 2018 | $43,906 +2.5% | $2,395,926 +58.5% |
| 2017 | $42,851 +59.6% | $1,512,063 +2.1% |
| 2016 | $26,851 -0.4% | $1,480,963 +0.7% |
| 2015 | $26,958 -3.1% | $1,470,668 +0.8% |
| 2014 | $27,813 +1.2% | $1,458,996 +1.5% |
| 2013 | $27,489 +0.1% | $1,437,434 +1.7% |
| 2012 | $27,455 +1.9% | $1,413,406 +3% |
| 2011 | $26,949 +1.3% | $1,372,239 +1.5% |
| 2010 | $26,599 -0.5% | $1,351,960 -4.5% |
| 2009 | $26,726 -7.5% | $1,415,680 -15.3% |
| 2008 | $28,901 -14.8% | $1,670,702 -13.9% |
| 2007 | $33,928 -6.5% | $1,941,546 +1.6% |
| 2006 | $36,295 | $1,911,600 +29.2% |
| 2005 | -- | $1,479,358 +3% |
| 2004 | $15,695 +14991% | $1,436,270 -2.5% |
| 2003 | $104 -99.7% | $1,473,474 -9.4% |
| 2002 | $33,680 +4.8% | $1,625,898 +4.9% |
| 2001 | $32,138 +27.1% | $1,549,825 +26.3% |
| 2000 | $25,288 +27.8% | $1,227,515 +7.8% |
| 1999 | $19,794 | $1,138,528 |
Find assessor info on the county website
BuyAbility℠ payment
Est. payment
$66,159/mo
Principal & interest
$50661
Property taxes
$15152
HOA Fees
$346
Climate risks
Neighborhood: Royal Palm
Nearby schools
GreatSchools rating
- 7/10Boca Raton Elementary SchoolGrades: PK-5Distance: 0.9 mi
- 8/10Boca Raton Community Middle SchoolGrades: 6-8Distance: 2.4 mi
- 6/10Boca Raton Community High SchoolGrades: 9-12Distance: 2.8 mi
